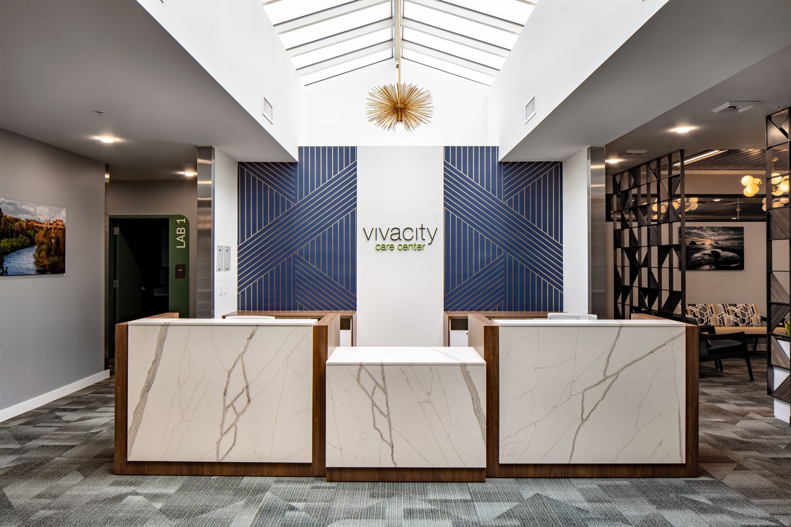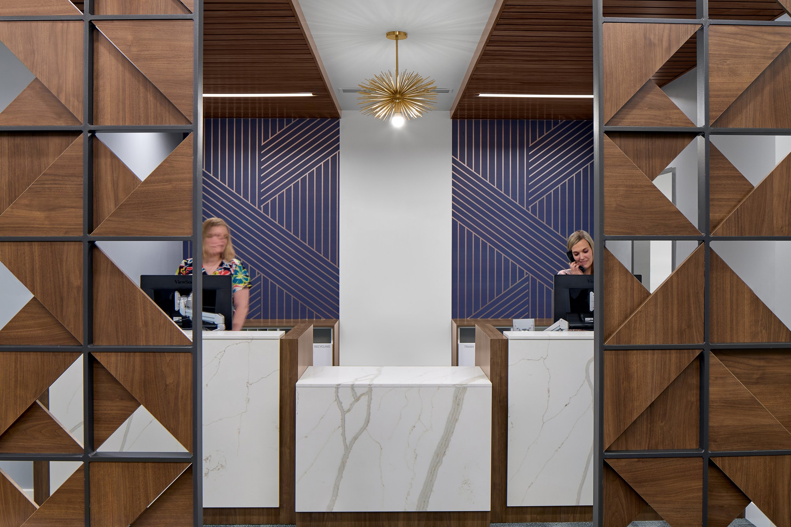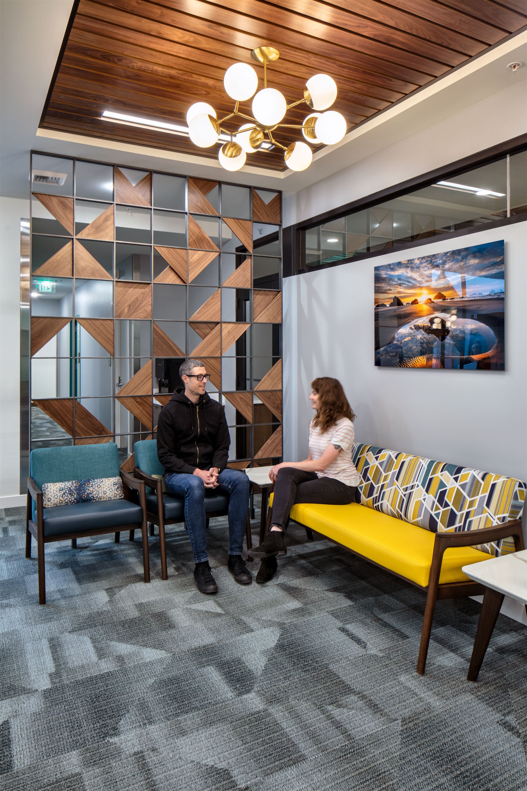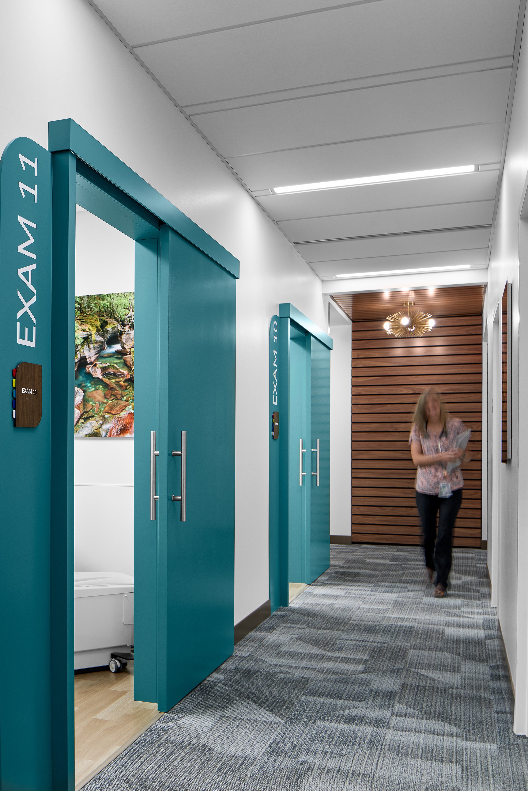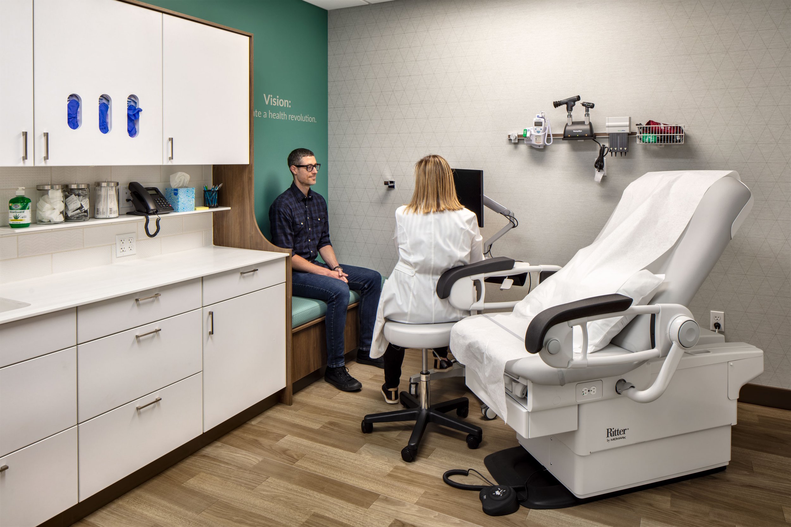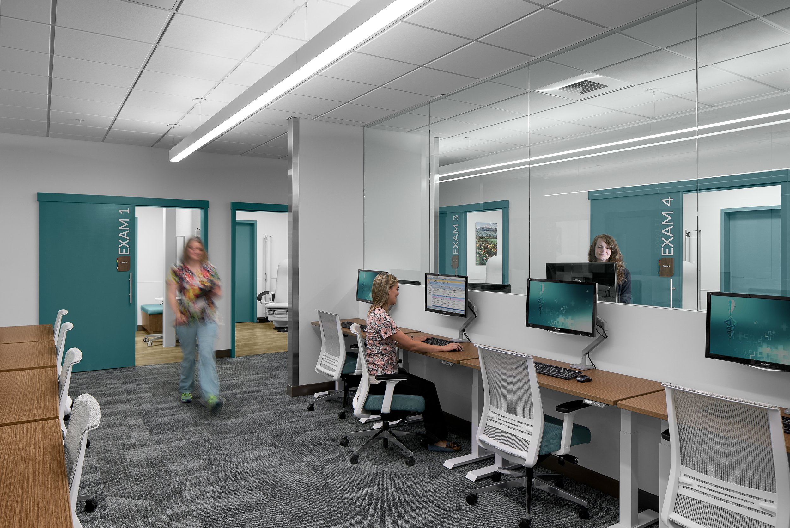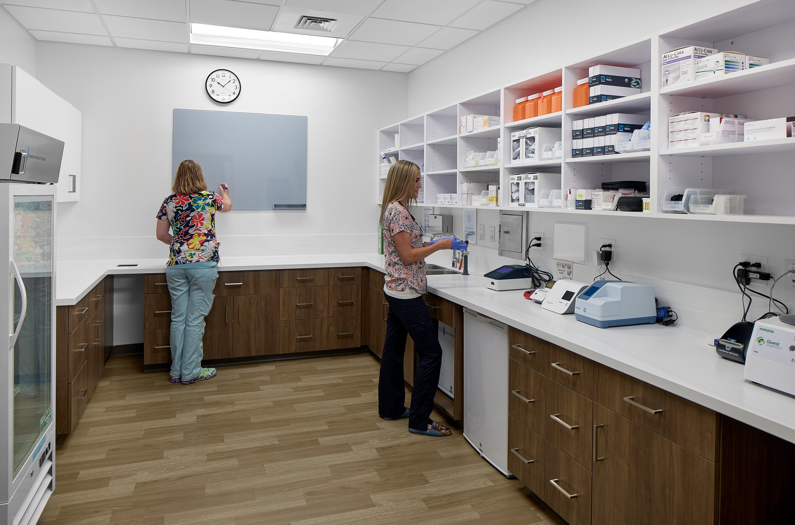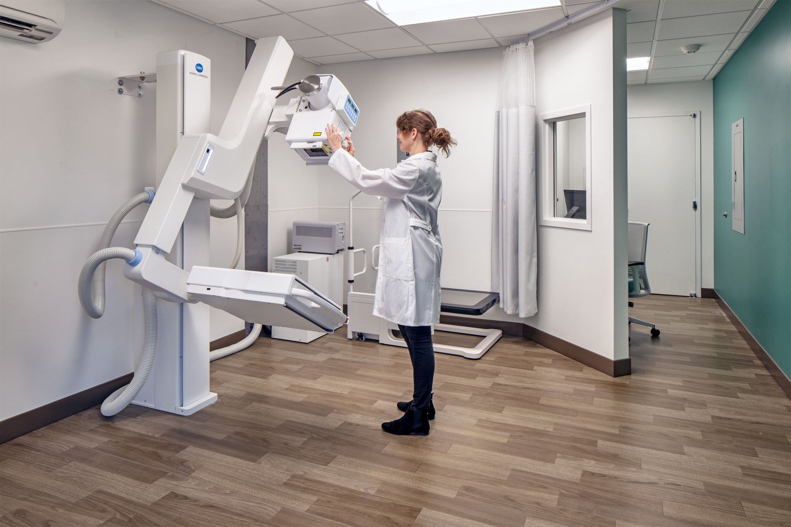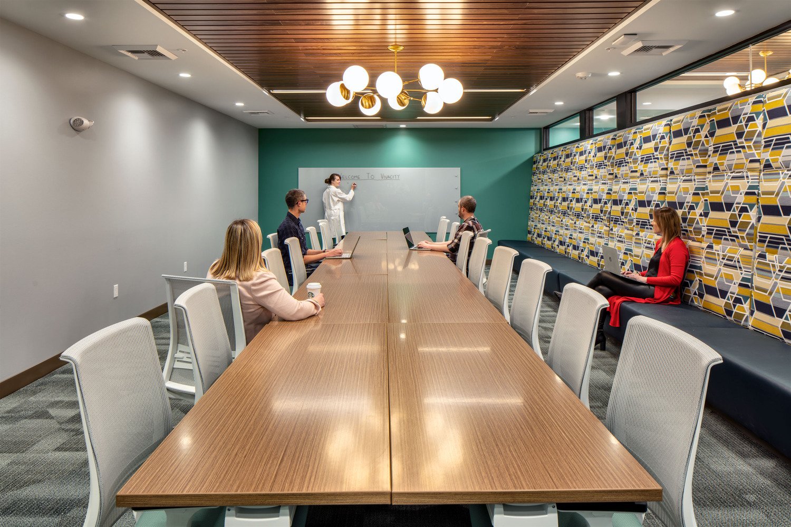VIVACITY CLINICS
-
Various locations in Spokane, Washington
Outpatient Primary Care and Behavioral Health Clinics
Includes lab and imaging
5,900 - 17,000 sq. ft
Completed in 2020-2021
Work done while at Ankrom Moisan Architects
Project roles: Principal in charge, Medical Planner and Interior Designer
-
Vivacity’s new primary care clinics in Spokane, Washington, set a benchmark for upscale, hospitality-inspired healthcare design. The team created these clinics to enhance both the patient experience and operational efficiency, integrating thoughtful planning, brand-focused interiors, and innovative workflows.
The design team developed comprehensive standards for the clinics, including space planning guidelines, finishes, lighting fixtures, plumbing fixtures, equipment, furniture, and signage. These standards help Vivacity maintain consistency across all clinic locations while improving operational efficiency for staff. Additionally, the standards streamlined the design and construction process, paving the way for future rollouts across Spokane.
Each clinic's layout centers on the On-Stage/Off-Stage concept, featuring dual-door exam rooms and central collaboration areas for providers. The team designed exam rooms to enhance communication between patients and providers through strategic planning, layout, and flexibility. Waiting rooms feature reception desks with clear sightlines to entry doors, ensuring clarity for patient check-in and staff safety. Separate waiting zones for different care levels further enhance safety and comfort for patients, while clean, modern signage supports seamless wayfinding.
The interior design evokes the look and feel of an upscale hotel while incorporating the essential functions of a medical facility. Waiting and reception spaces feature geometric wood screens, warm wood ceilings, and modern pendant lighting, all unified by Vivacity’s brand color palette. High-end finishes extend throughout circulation spaces, with wood accents, custom lighting, and integrated environmental graphics. Exam rooms adopt a residential aesthetic with wood cabinetry, tile backsplashes, and patterned wall coverings, creating a serene, home-like environment for patients and their families.
This patient-centered design prioritizes comfort, connection, and care, reflecting Vivacity's mission to deliver modern, efficient, and compassionate primary healthcare.
