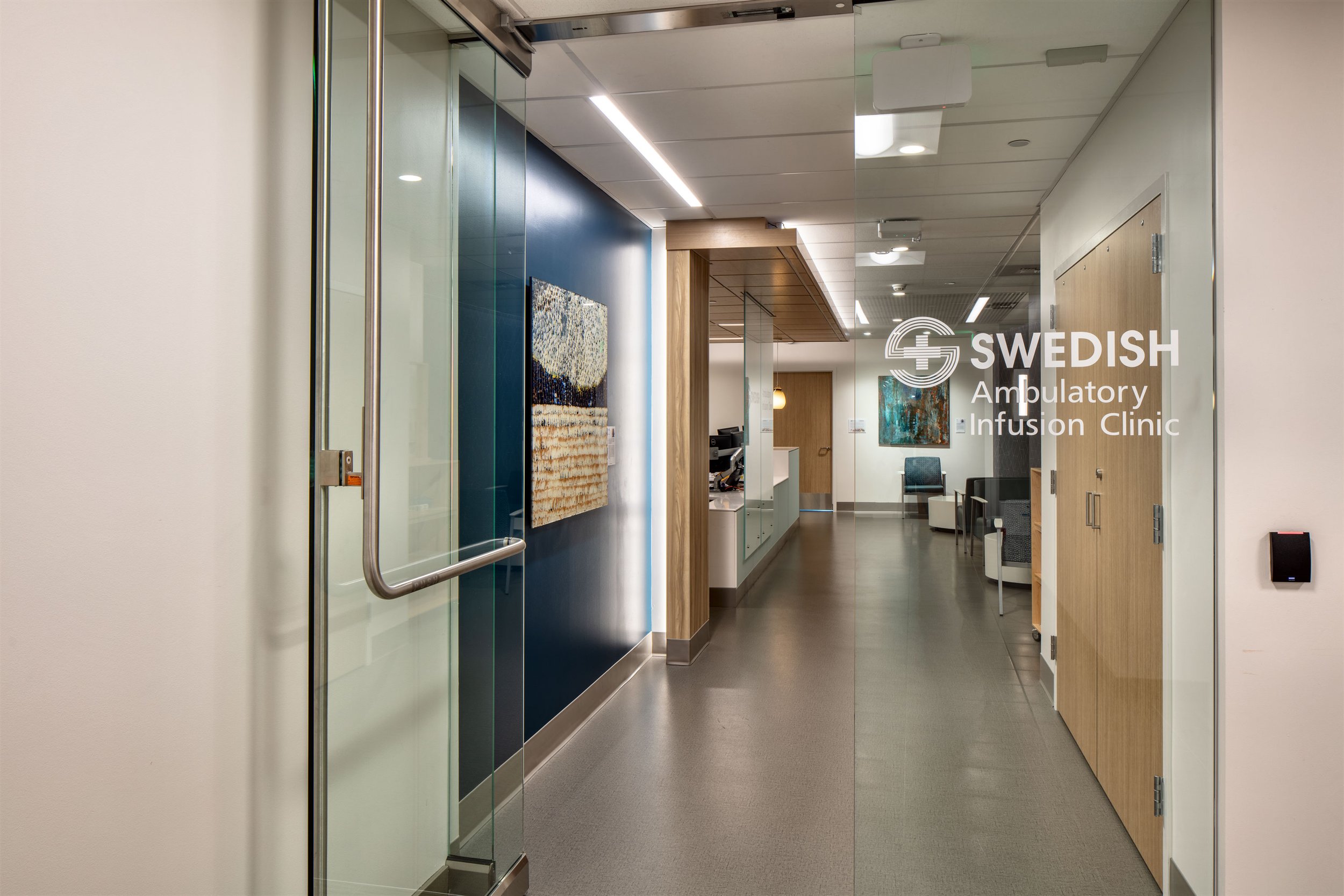SWEDISH MEDICAL AMBULATORY INFUSION CLINIC
-
Seattle, Washington
Outpatient infusion center
13 Infusion bays
5,500 sq. ft
Completed in 2020
Work done while at Ankrom Moisan Architects
Project roles: Medical Planner and Interior Designer
Photography by: Francis Zera
-
As part of a larger campus expansion, Swedish Medical Center sought to relocate their ambulatory infusion clinic (AIC) from the main hospital to a nearby outpatient facility. The team worked together to improve clinician workspaces and workflows while creating a warm, welcoming environment for patients undergoing intravenous infusions. We collaborated closely with hospital clinicians to reimagine the workspace from the ground up, ensuring the design was functional, meaningful, and visually appealing.
After evaluating multiple locations, we selected level four of the First Hill medical pavilion for its balance of privacy and openness. The design incorporates infusion bays along the perimeter to maximize natural daylight and provide views. Inside, mobile casework and strategic furniture placement reduce the prominence of medical equipment. Private staff spaces and improved storage options enhance workflows. Enclosed infusion rooms were designed for patients needing more privacy.
The interior design seamlessly incorporates Swedish Medical Center's branded colors through furniture fabrics, paint tones, and wall coverings. We added warmth to the space with wood-clad walls, ceilings, and casework, creating a welcoming and comfortable atmosphere. The design provides a supportive and comfortable environment for both patients and clinicians.





