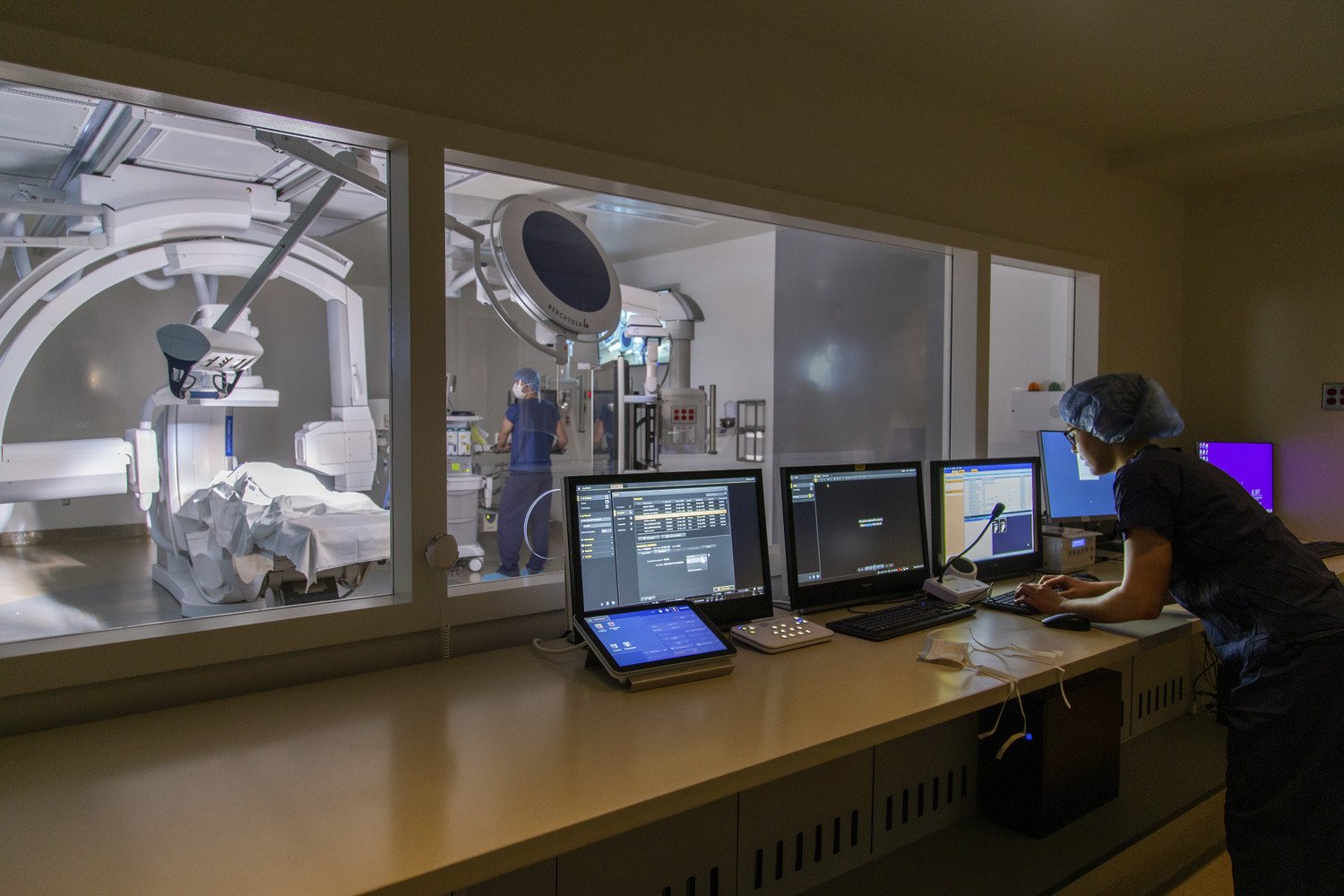UW HARBORVIEW MEDICAL CENTER BI-PLANE HYBRID OR
-
Seattle, Washington
Hybrid Operating Room for Neurosurgery
Work done in fully operational Level 1 trauma center
2,000 sq. ft
Completed in 2020
First Progressive Design-Build healthcare project in the state of Washington
Utilized lean design process including virtual 3D mock-up
Work done while at Ankrom Moisan Architects
Project role: Interior Designer
Photography by: Claire Schatzle
-
Harborview Medical Center’s 2,000 sq ft hybrid operating room (OR) remodel integrated bi-plane imaging technology, enabling neurosurgeons to operate while using advanced imaging in the same space. Located in Seattle’s only Level 1 trauma hospital, the team delivered this highly complex project using a progressive design-build approach, streamlining the process and ensuring timely, cost-effective results.
The design team and clinicians incorporated lean methodologies such as pull planning, tabletop design sessions, and virtual reality 3D mock-ups to test workflows before construction, ensuring the OR’s layout met operational needs. A new integrated ceiling system reduced the overall construction timeline. The team completed this meticulously designed remodel on time, under budget, and with zero change orders.
-
DBIA National Award of Merit in Healthcare, 2020
DBIA National Small Project of the year Award , 2020
ACEC 2021 Engineering Excellence Award Best in State Gold Award for Complexity





