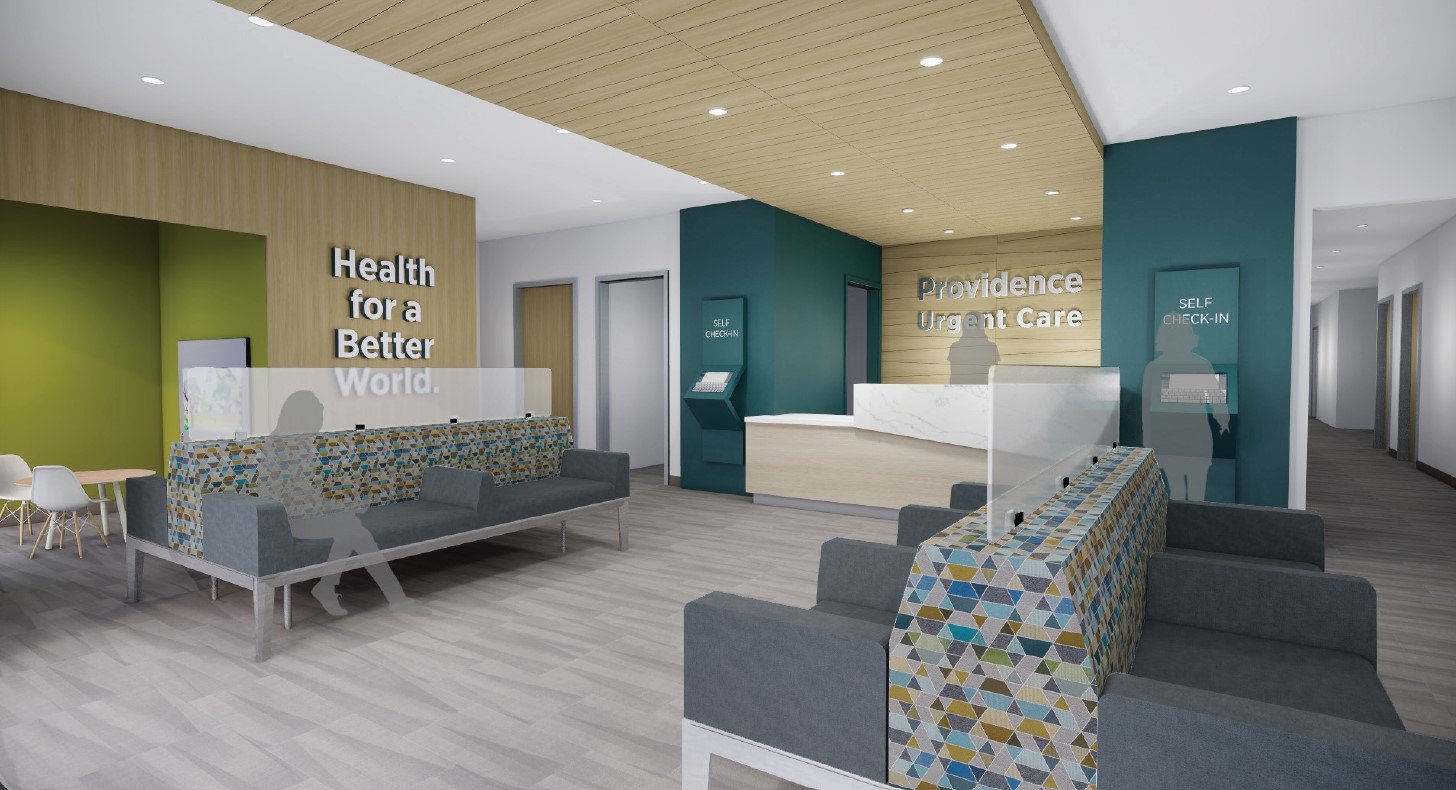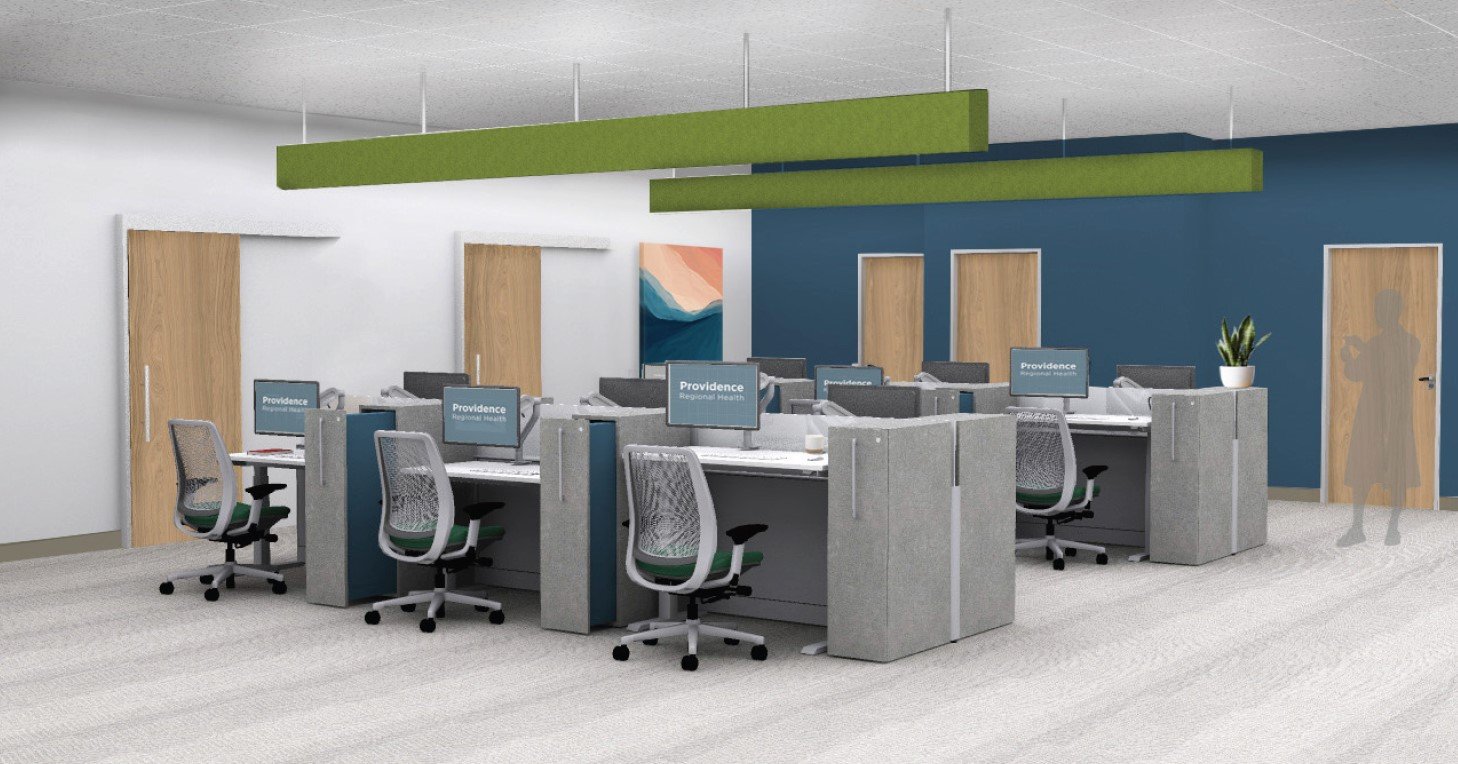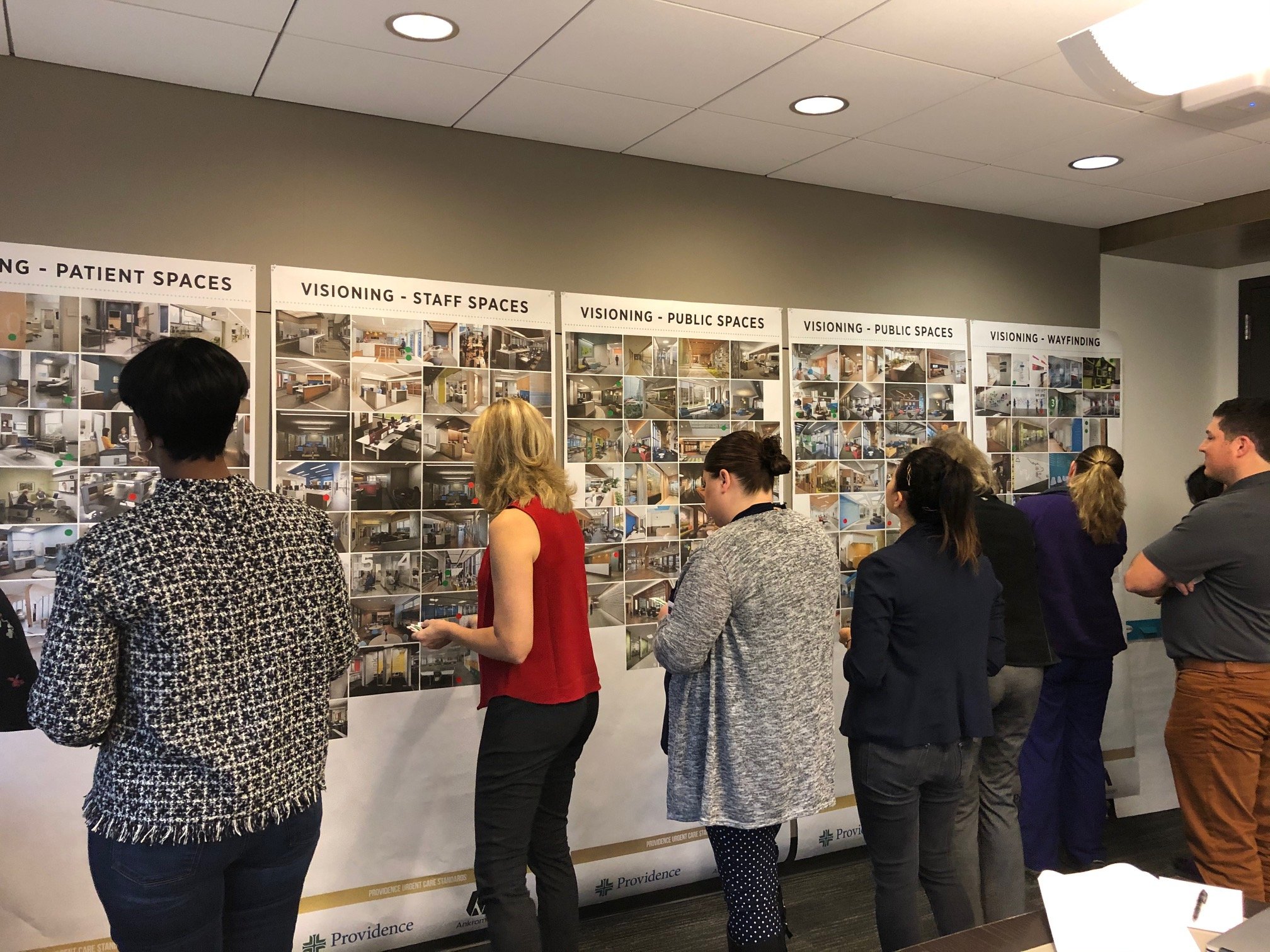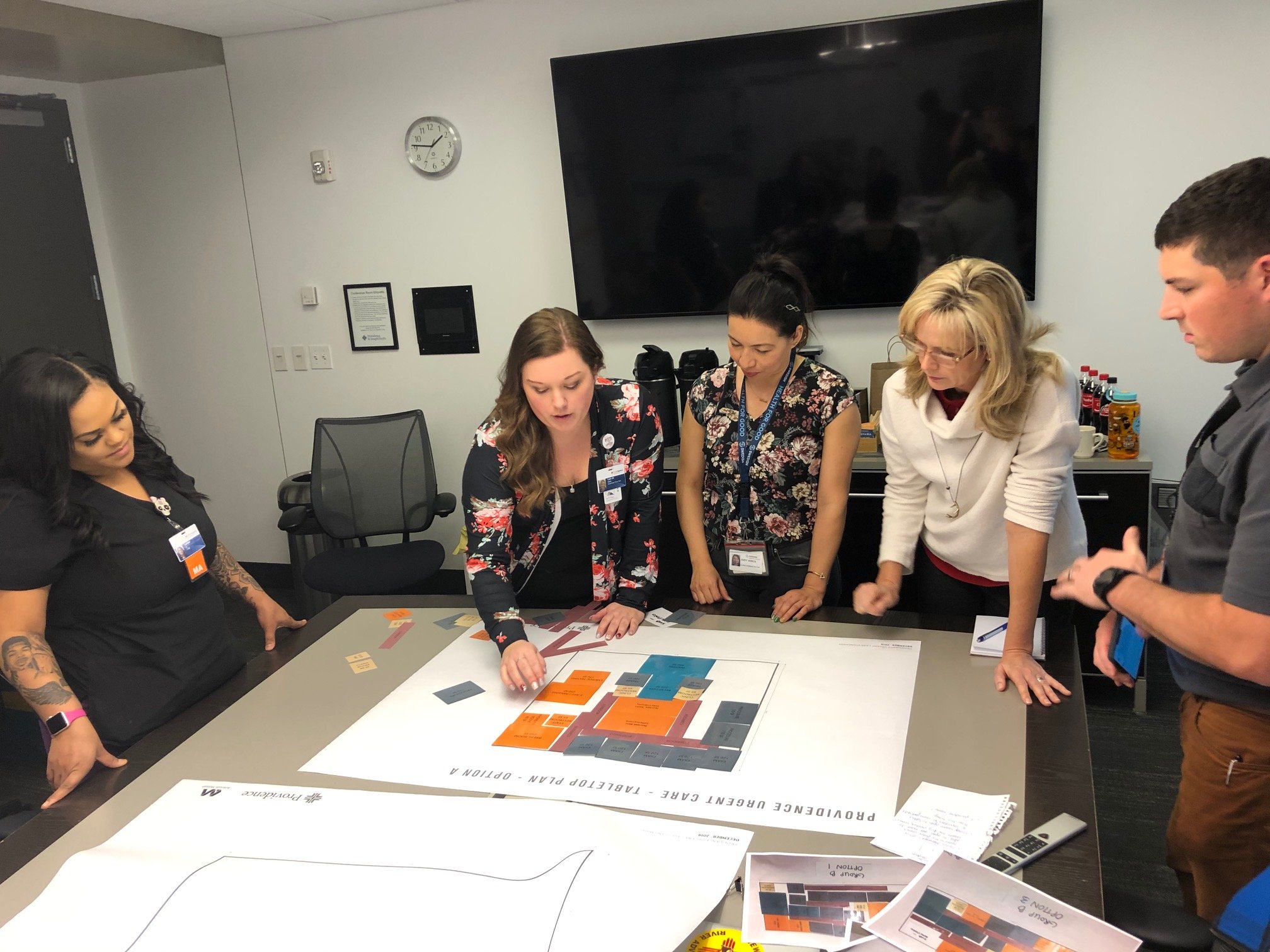PROVIDENCE URGENT CARE STANDARDS
-
Various locations nationwide
Outpatient Urgent Care
Includes imaging and lab
60,000 sq. ft
Completed in 2020
Utilized lean design process
Work done while at Ankrom Moisan Architects
Project roles: Principal in charge, Medical Planner, Interior Designer and lean facilitator
-
The design team hosted a two-day “Lean Lite” integrated design event, uniting key stakeholders and clinical staff to collaboratively establish the aesthetic vision and space planning standards for Providence Urgent Care facilities. Through a series of hands-on activities, the team analyzed the current state of existing clinics, pinpointed operational inefficiencies, and identified opportunities for flexibility, laying the groundwork for future urgent care centers.
During interactive tabletop planning exercises, the team developed two standardized layout options. This effort produced a comprehensive design standards package for Providence, which included:
Floor plans
Interior elevations
Equipment plans and specifications
Furniture plans and specifications
Reflected ceiling plans and lighting specifications
Interior finish material palette, finish plans, and specifications
A wayfinding strategy with custom environmental graphics incorporating the Providence logo
This collaborative initiative delivered a cohesive and adaptable design framework to guide the future development of Providence Urgent Care clinics.





