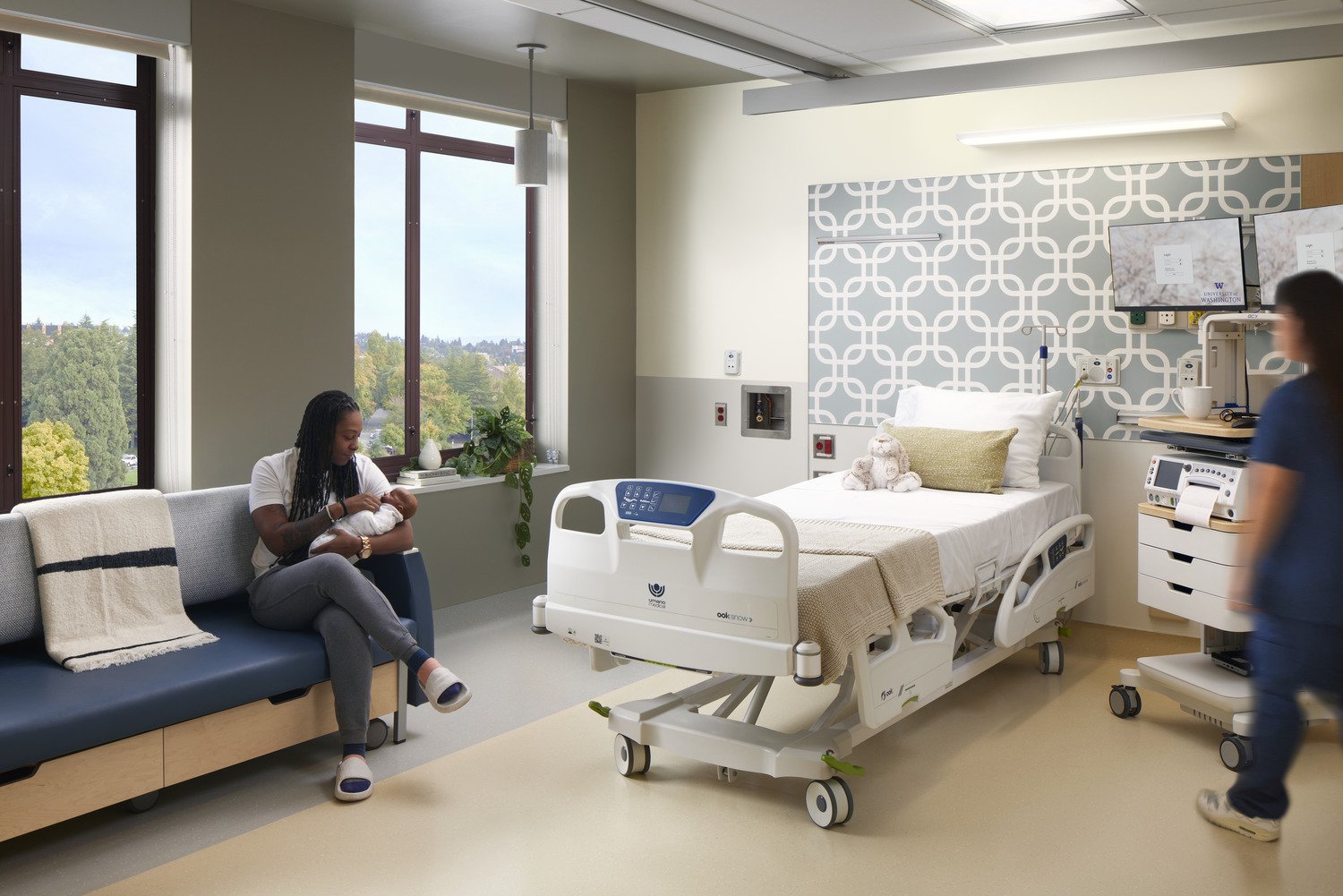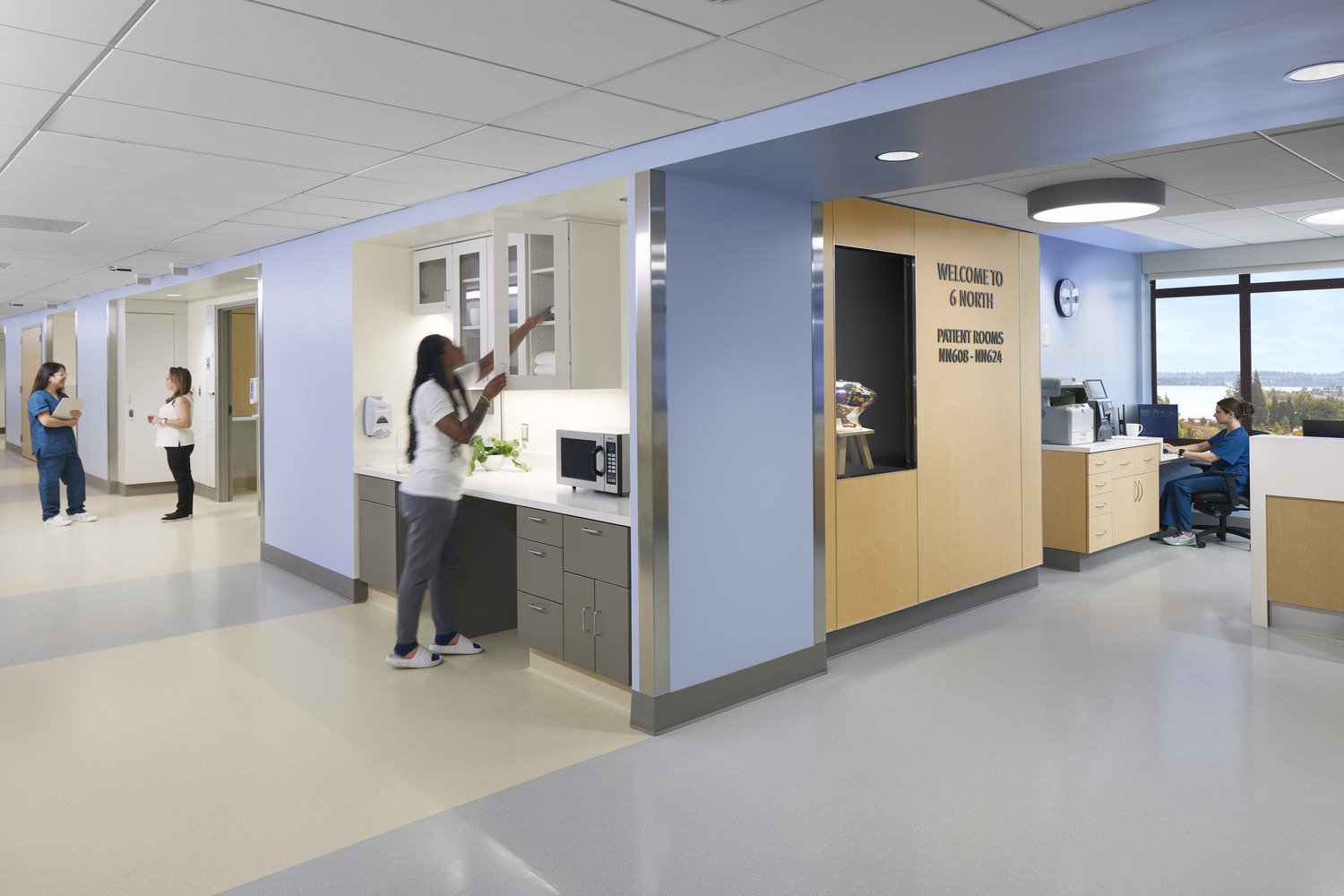UNIVERSITY OF WASHINGTON MEDICAL CENTER 6N OB EXPANSION
-
Seattle, Washington
Inpatient expansion of Mother-baby unit
Included a masterplanning phase for future phases
8 Antepartum / Postpartum Flex rooms
5,800 sq. ft
Completed in 2023
Utilized “lean lite” design process
Work done while at Ankrom Moisan Architects
Project roles: Medical planner, Interior Designer and lean facilitator
Photography by: Moris Moreno
-
The UWMC 6N expansion serves as a dedicated mother-baby unit, delivering specialized care in a private, peaceful environment separate from the main hospital. Situated in a quiet wing of the University of Washington Medical Center, 6N provides flexible spaces for antepartum and postpartum care. The adaptable patient rooms support various staffing models and meet diverse patient needs.
The design team created a warm, welcoming atmosphere by incorporating ample natural light and carefully chosen materials. An art wall and nutrition counter at the entryway invite family members to feel at home. Each patient room reflects a hospitality-driven approach, combining elevated comfort and style with UWMC’s design standards. Features such as sleeper sofas, pendant lighting, and geometric patterns transform these rooms into a cozy home away from home. This intentional design balances comfort with practicality, creating a supportive environment for patients during extended stays.


