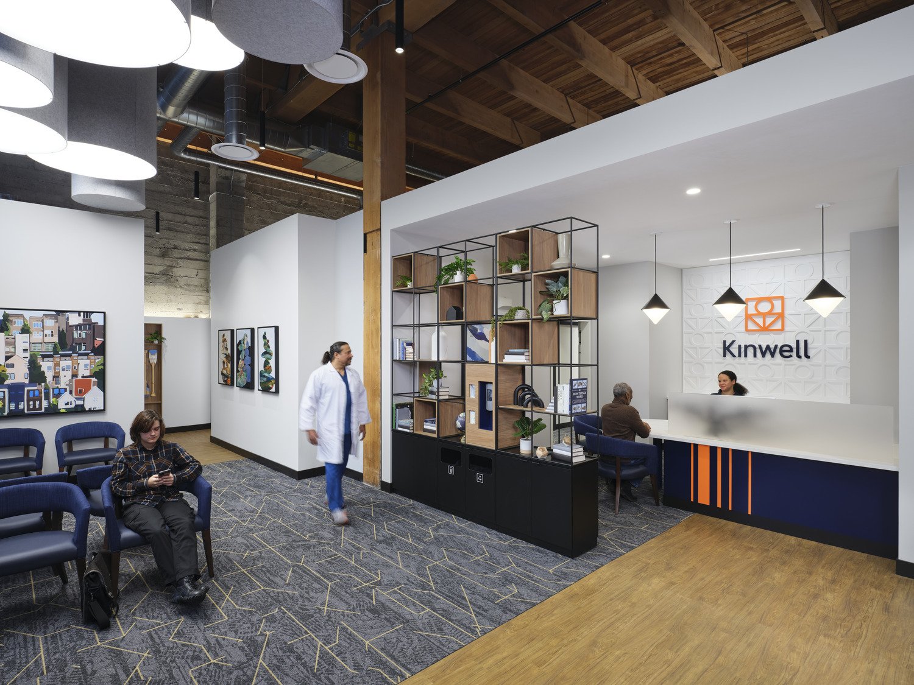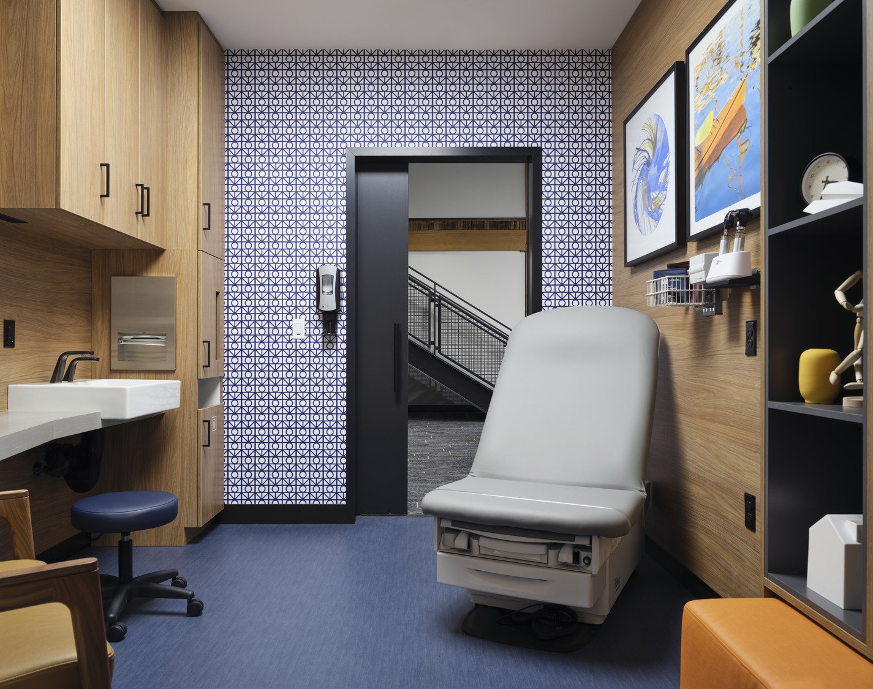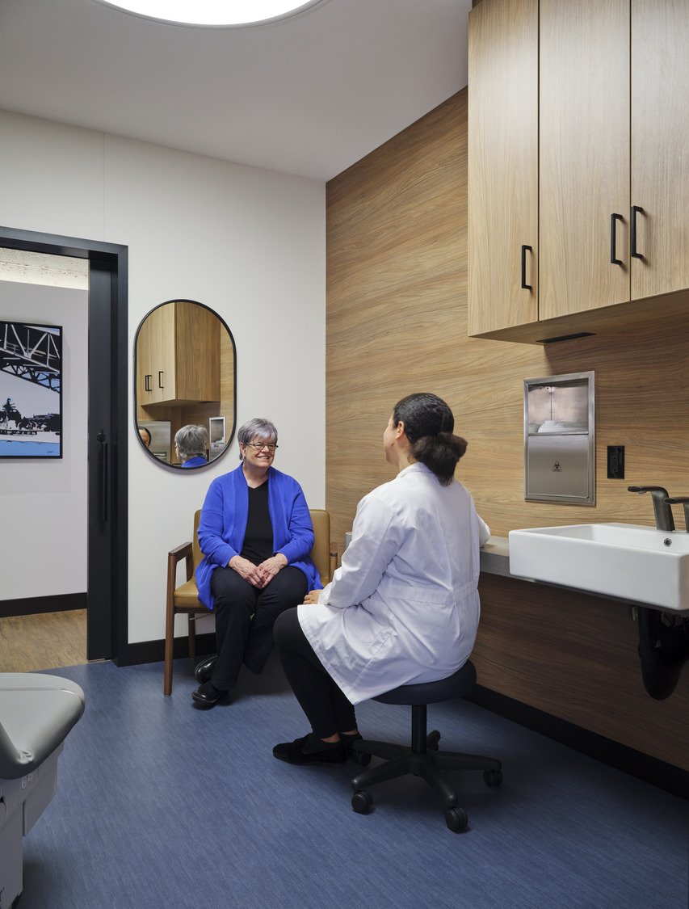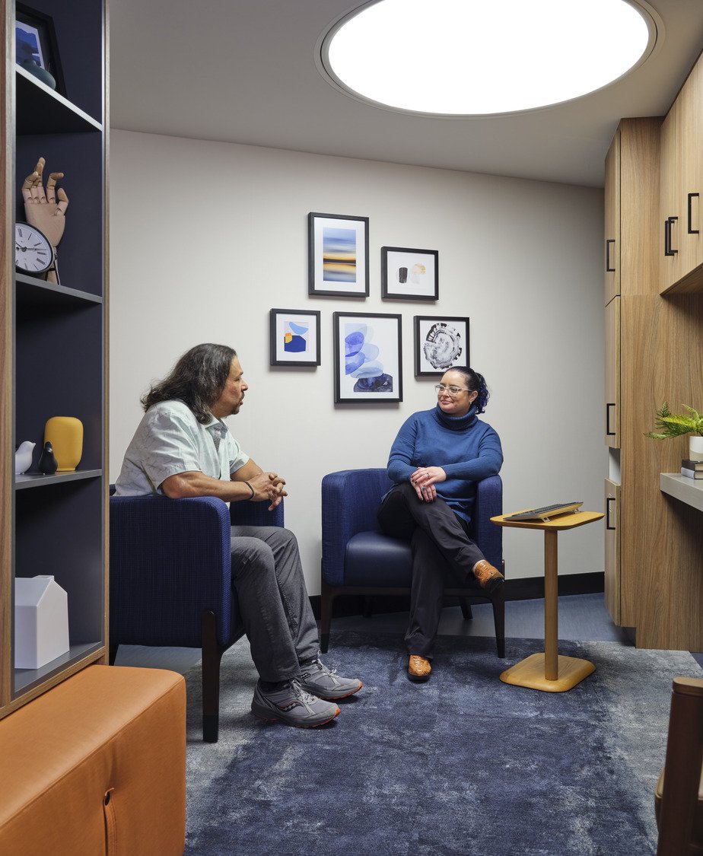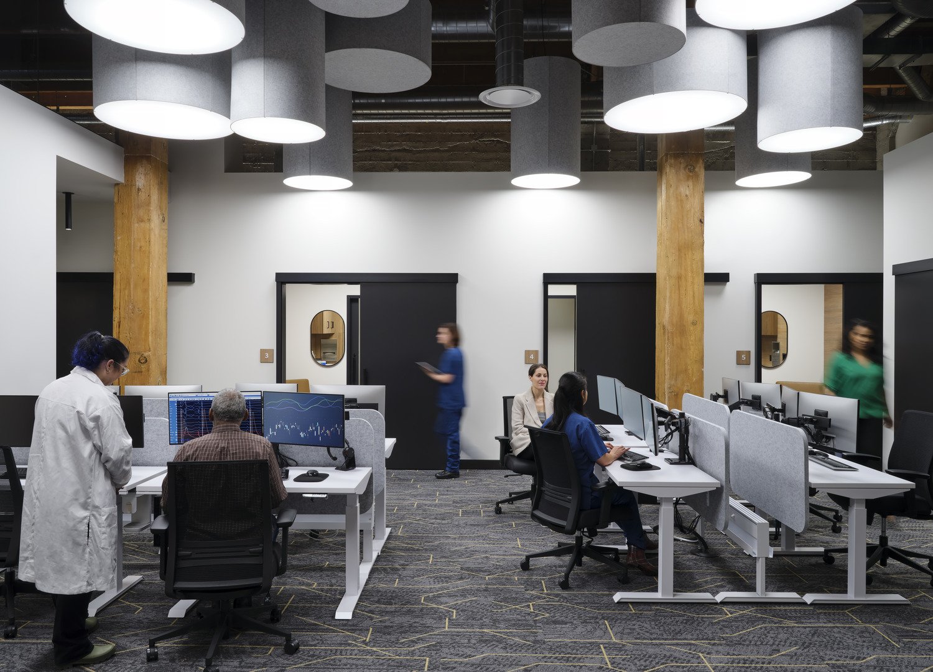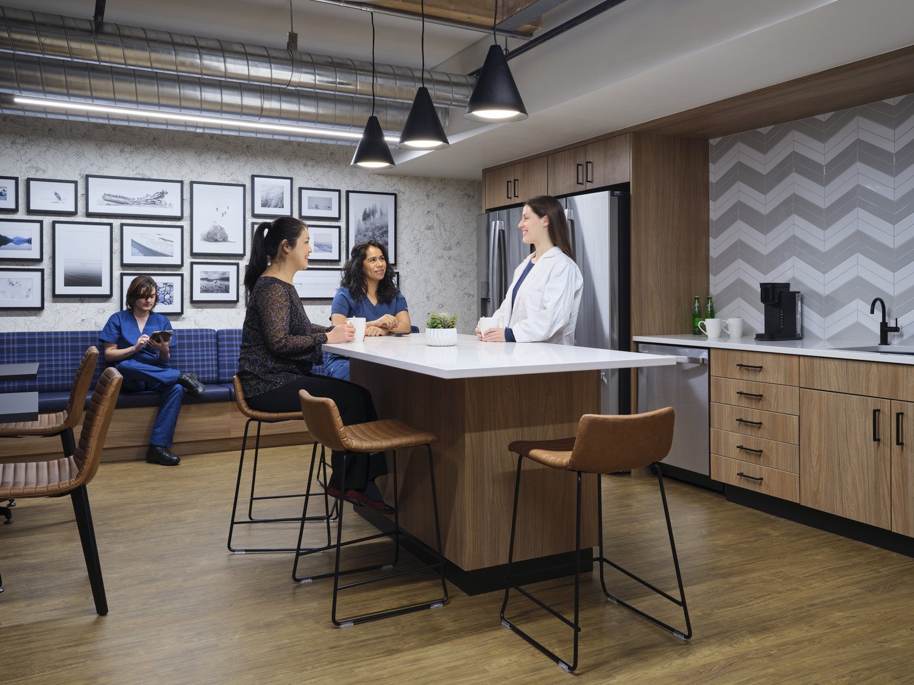KINWELL CLINIC DESIGN STANDARDS
-
Various locations in Washington state
Outpatient clinic design standards for medical space planning and interior design
Clinic Sizes range from 3,000 - 6,000 sf
Completed in 2020
Work done while at Ankrom Moisan Architects
Project roles: Principal In charge, Medical Planner and Interior Designer
Photography by: Aaron Locke
-
The Kinwell Health clinics were designed with a focus on setting a new standard for walk-in healthcare experiences in Washington State, serving Premera Blue Cross and Lifewise patients. The team prioritized patient comfort, privacy, and wellness through thoughtful, hospitality-inspired design.
To ensure consistency across multiple locations, the team developed detailed design standards covering clinic layouts, finishes, furniture, equipment, and signage. By establishing these standards, Kinwell achieved a consistent brand identity across all clinical locations, enhancing the overall customer experience. Standardized clinic designs streamlined both the design and construction processes, enabling faster clinic rollouts. Additionally, these standards improved operational efficiency, as the use of uniform finish materials often led to better cost savings through deeper discounts and simplified maintenance across all locations.
The design reimagines how medical spaces can feel, creating environments that are welcoming and serene rather than clinical. Waiting rooms emphasize atmosphere and privacy, ensuring a comfortable experience for patients. Private exam rooms are designed for confidentiality and feature custom-designed wall coverings inspired by Kinwell’s logo. This motif appears throughout the clinic design, in elements like the reception desk plaque, subtly reinforcing the brand identity. The color palette aligns with the Kinwell brand, ensuring consistency in the customer experience.
