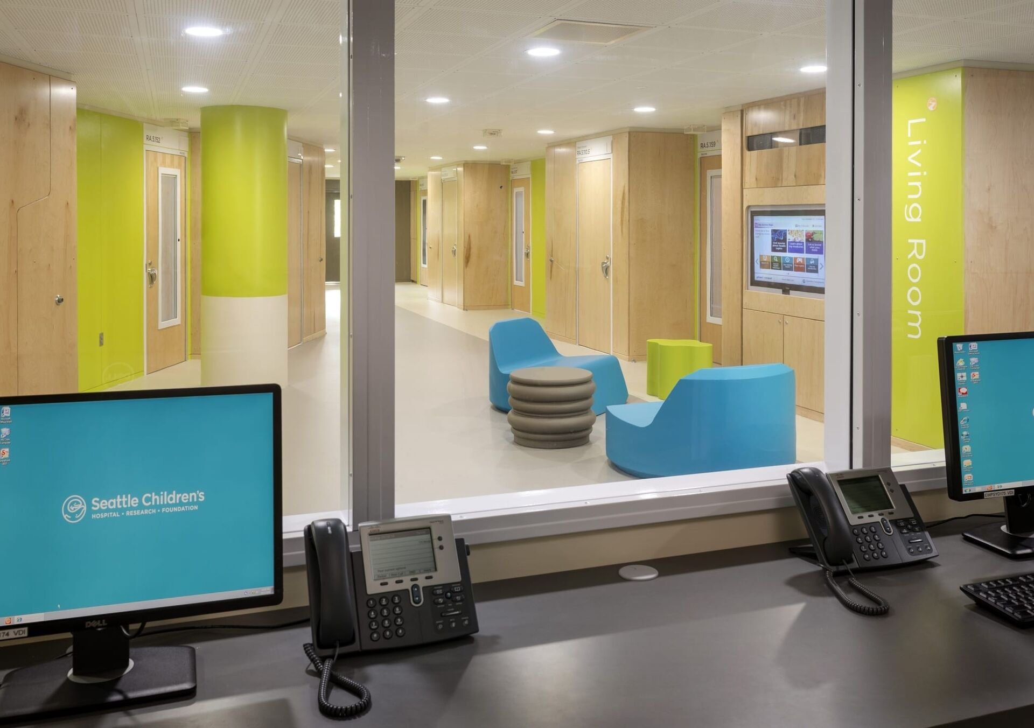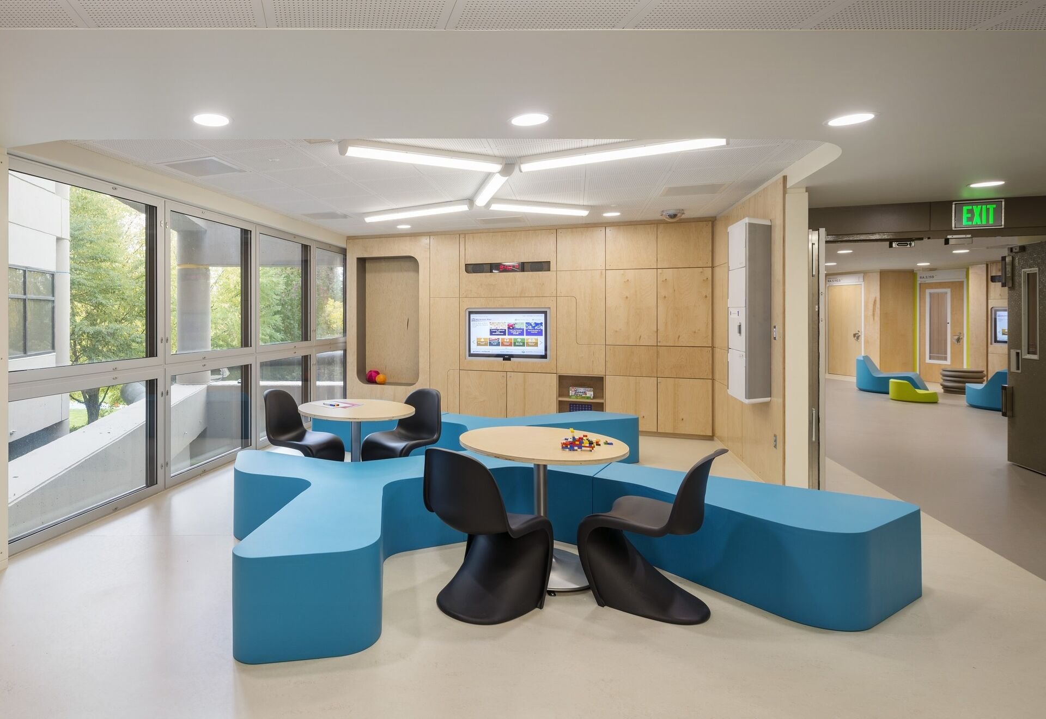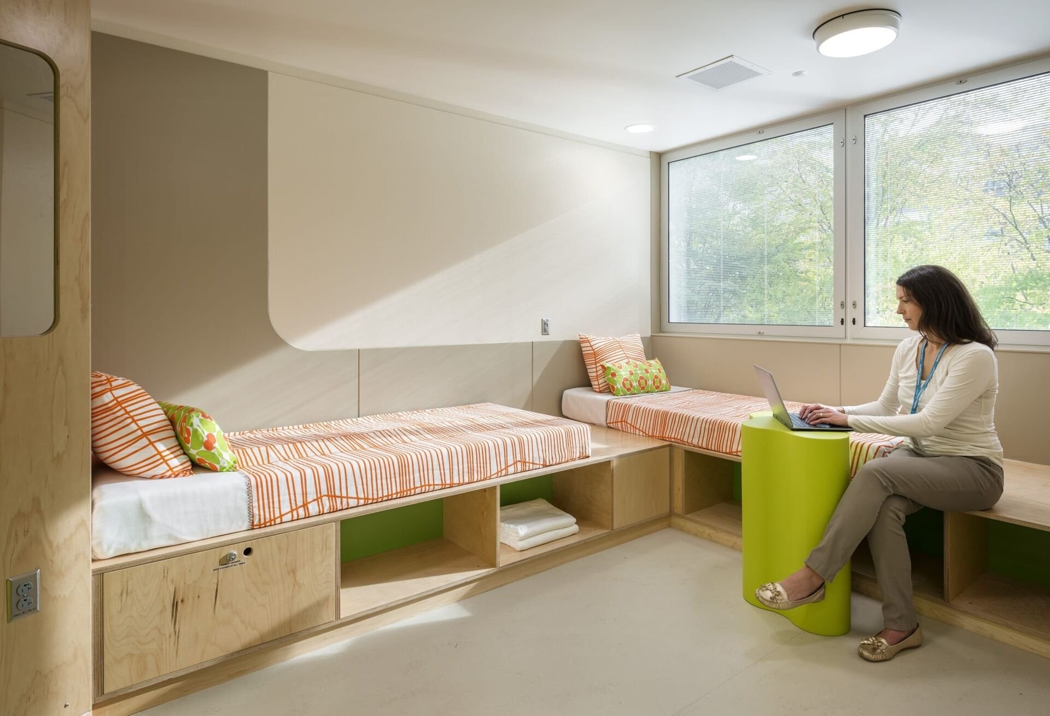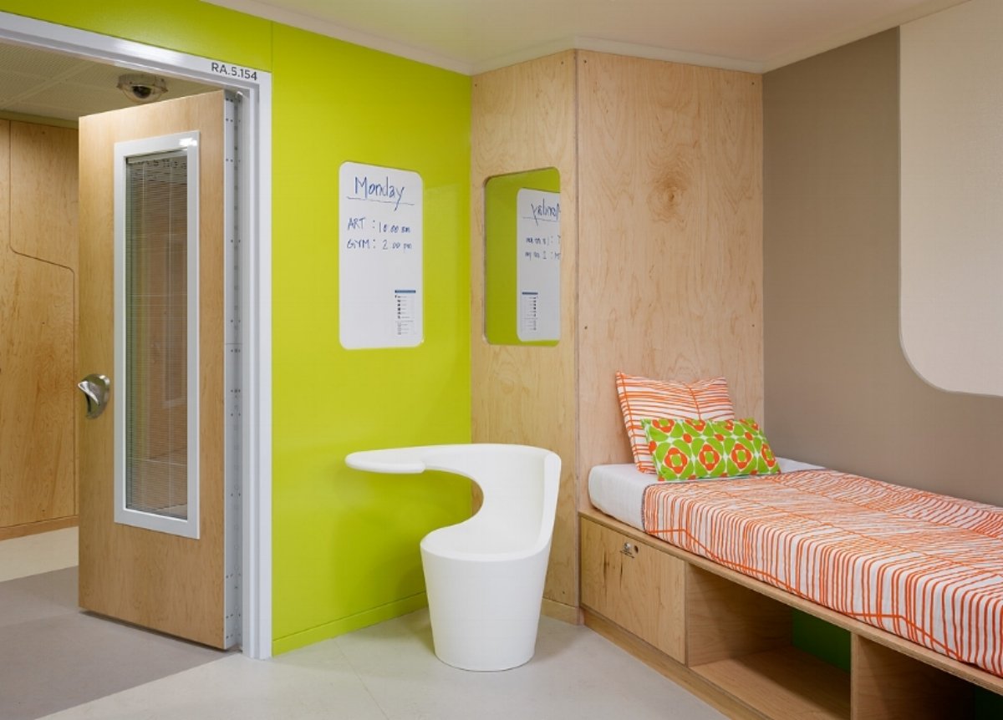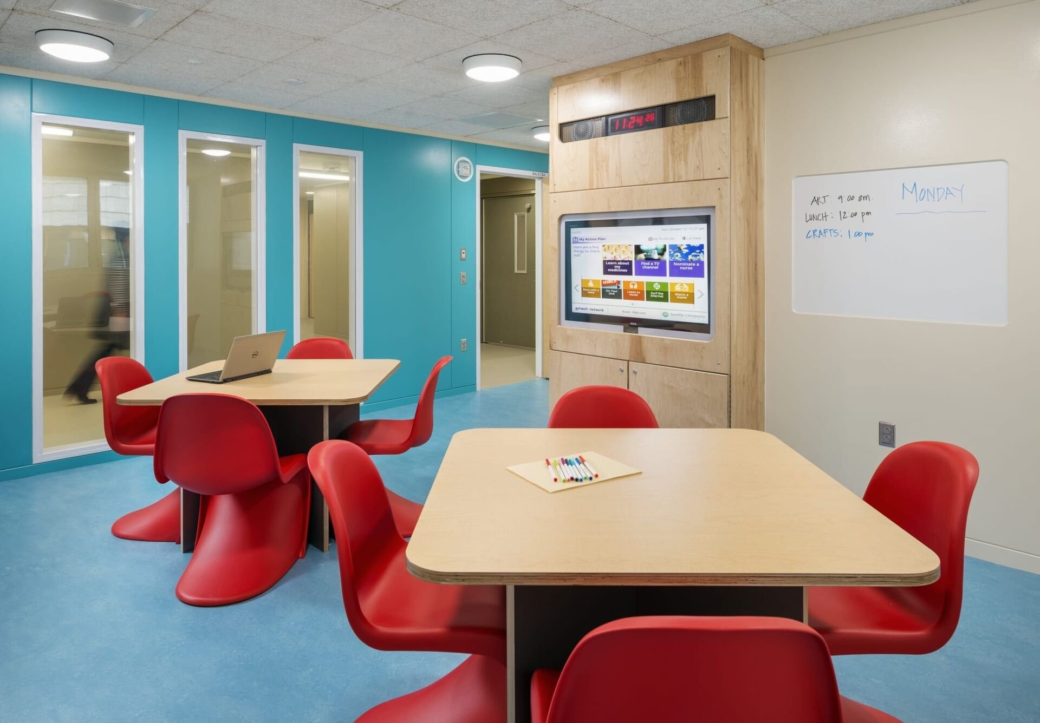SEATTLE CHILDRENS HOSPITAL INPATIENT PSYCHIATRY AND BEHAVIORAL MEDICINE
-
Seattle, Washington
Inpatient pediatric behavioral health
41 private patient rooms
Includes autism wing
34,000 sq. ft
Completed in 2015
Utilized lean CPI process
Work done while at ZGF Architects in collaboration with Architecture +
Project role: Co-Medical Planner and Interior Designer through DD
Photography by: Aaron Leitz
-
Seattle Children’s Psychiatry and Behavioral Medicine Unit (PBMU) delivers short-term inpatient care for children with complex mental health needs. Guided by the hospital’s principles of respect for self, others, and the environment, the design team created a supportive, healing environment that fosters a sense of community. Using lean design methodologies, the team led the hospital through four Integrated Design Events (IDEs) over five months, collaborating with hospital staff, board members, and patient and family advocates to design a space that effectively meets their needs.
The unit includes a variety of spaces beyond patient rooms, such as recreational areas, a dining room, a classroom, calming rooms, group therapy spaces, and a dedicated Autism Spectrum Disorders Program area. Accessible outdoor spaces encourage patients to engage in outdoor activities while maintaining safety and security.
Prioritizing safety, the design also aimed to create a comfortable, home-like atmosphere that helps patients stabilize. The “Go with the Flow” concept introduced flexible spaces and organic shapes in the architecture and furniture. Bright, vibrant colors in activity areas inspire optimism and hope, while calming hues in patient rooms and relaxation spaces promote tranquility. Light wood wall panels add warmth and durability.
In phase one, completed in 2014, the project added 25 private rooms, each with space for parents to stay overnight. Phase two, finished in 2015, added 16 more beds, increasing capacity to 41 beds across the fourth and fifth floors. A central staircase connecting the two levels allows patients greater freedom to move throughout the unit.
The new facility enhances capacity and operational efficiency while creating a welcoming, supportive environment for patients, families, and staff. Post-occupancy surveys revealed positive outcomes, including a 40% reduction in patient and staff injuries, a 50% decrease in restraint use, a 50% increase in family satisfaction, and a 10% rise in staff engagement.
-
Healthcare Design Magazine Award of Merit for Behavioral Health Design, 2016

