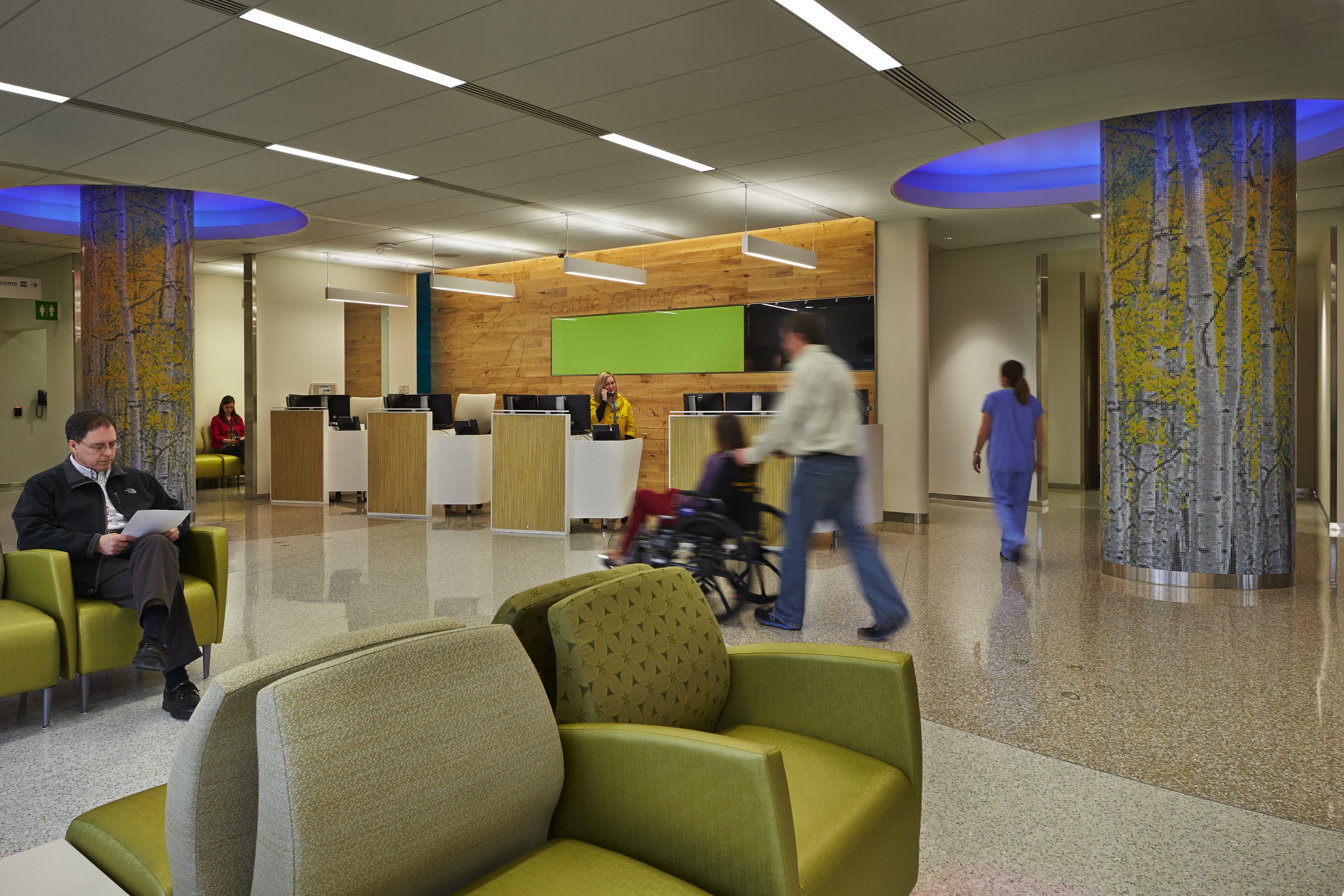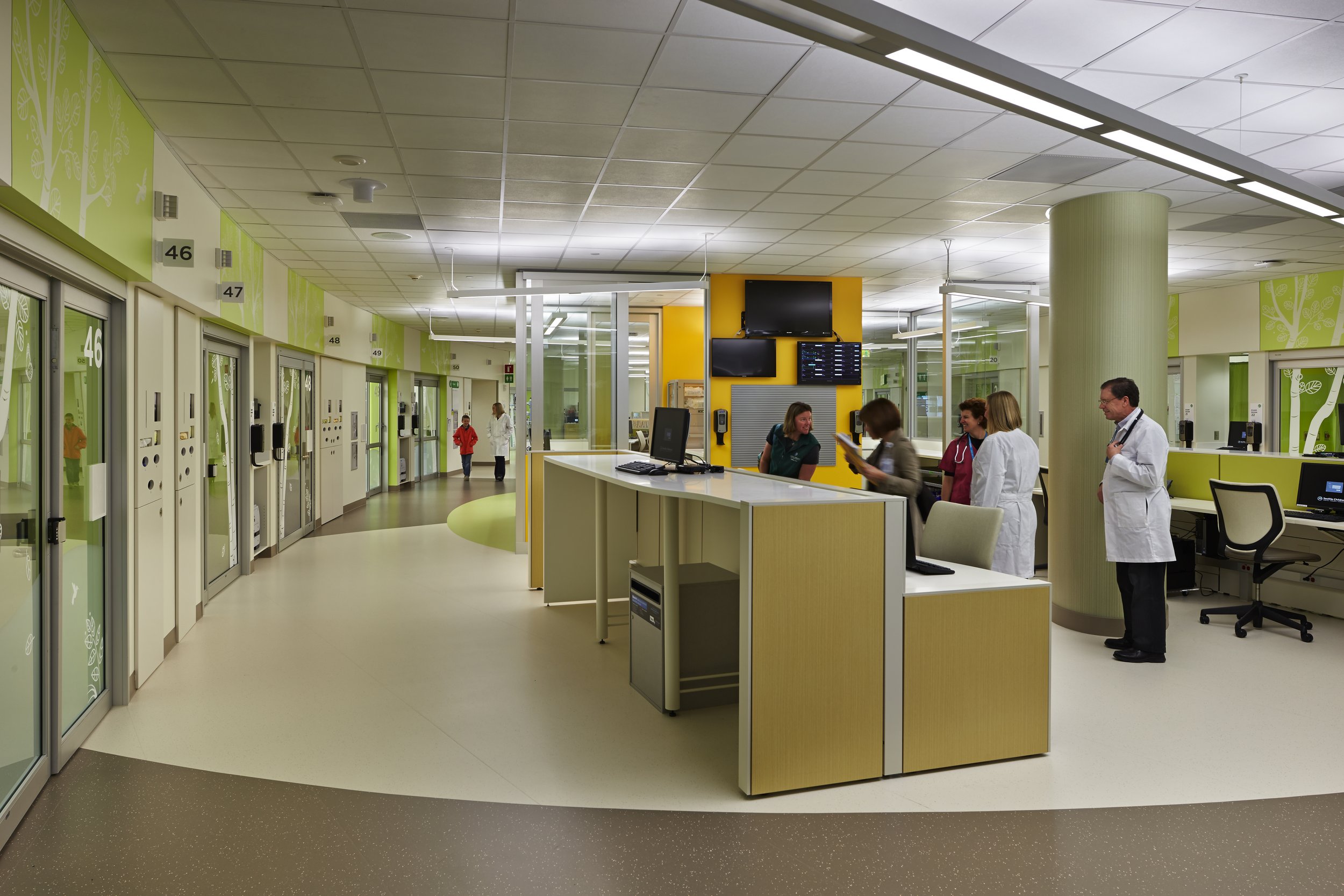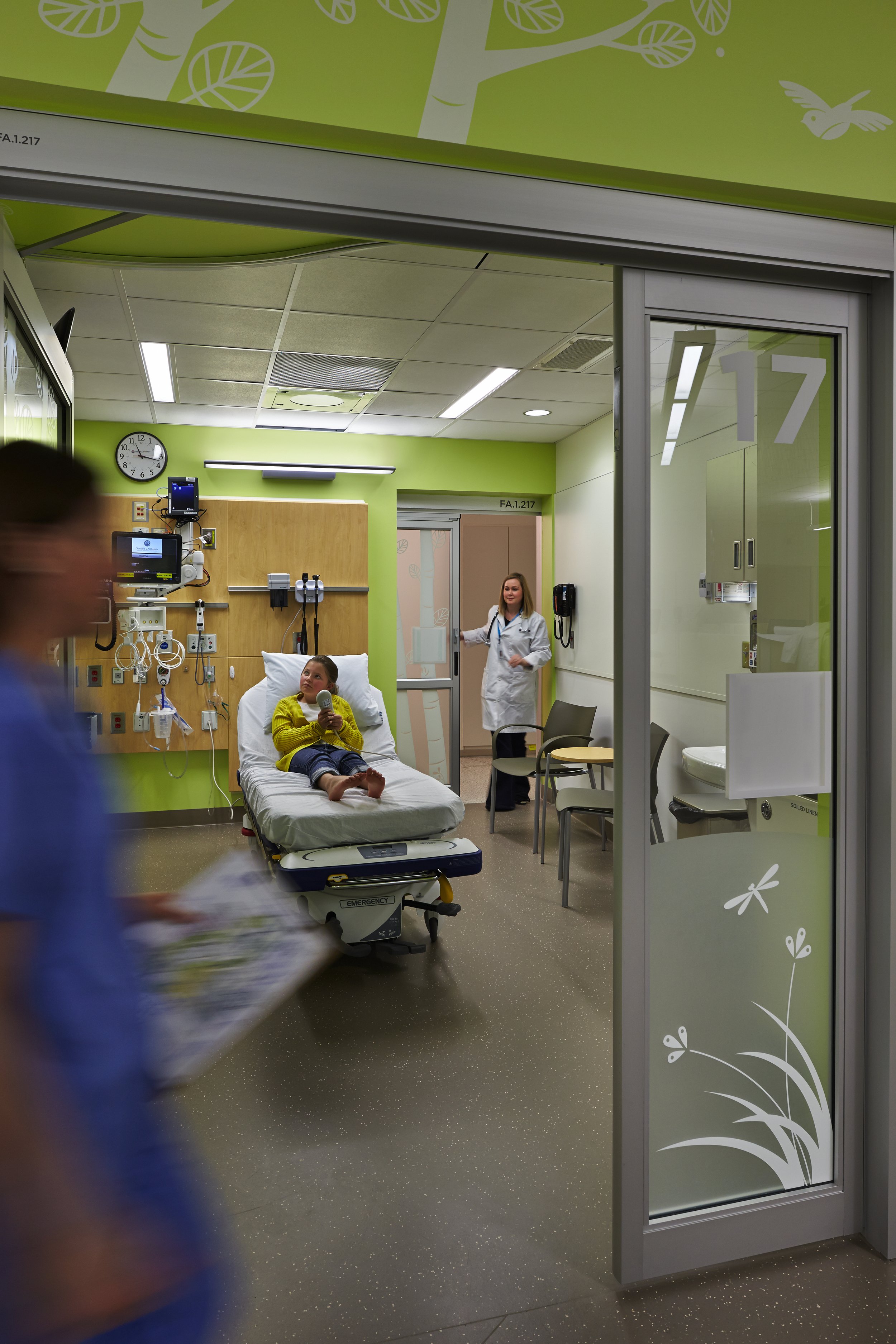SEATTLE CHILDRENS HOSPITAL EMERGENCY DEPARTMENT
-
Seattle, Washington
Emergency department
38 exam rooms
Includes imaging
50,000 sq. ft
Completed in 2013
Utilized Lean CPI process
LEED Gold Certification
Work done while at ZGF Architects
Project role: Interior Designer
Photography by: Benjamin Benschneider
-
The design team positioned the Emergency Department at Seattle Children’s Hospital on the main floor of the Building Hope Tower, marking a significant milestone in the hospital’s campus expansion. With a focus on patient and family needs, the department includes 38 spacious exam rooms, several specifically tailored for behavioral health patients. The layout provides ample space for medical teams to deliver high-quality care while allowing parents to stay close to their children during routine or emergency situations.
The team used Lean methodologies to shape the department’s design, optimizing staff workflows and enhancing patient care. One innovative outcome of these workshops was the creation of four “early initiation” rooms. Inspired by parent feedback emphasizing the importance of starting care promptly, the design departs from the traditional triage process. Upon arrival, a registered nurse conducts a rapid visual assessment, allowing patients to bypass the waiting room and immediately access care, such as pain management or testing, in these specialized rooms.
The design team also introduced a central core workspace with minimal fixed structures, ensuring optimal visibility to patient rooms and adaptability for future needs. Flexible features like demountable glass walls and modular systems furniture for care team stations, medication rooms, and consult rooms further support this forward-thinking approach.
Extending the hospital tower’s forest theme, the department’s interior design incorporates evidence-based biophilic principles to create a calming and welcoming environment. Nature-inspired wall graphics, tile patterns, textures, and colors evoke tranquility, while thoughtfully integrated elements encourage a sense of discovery. Collaborations with artists added engaging graphic patterns, balancing visual interest with a soothing atmosphere to support both healing and exploration.



