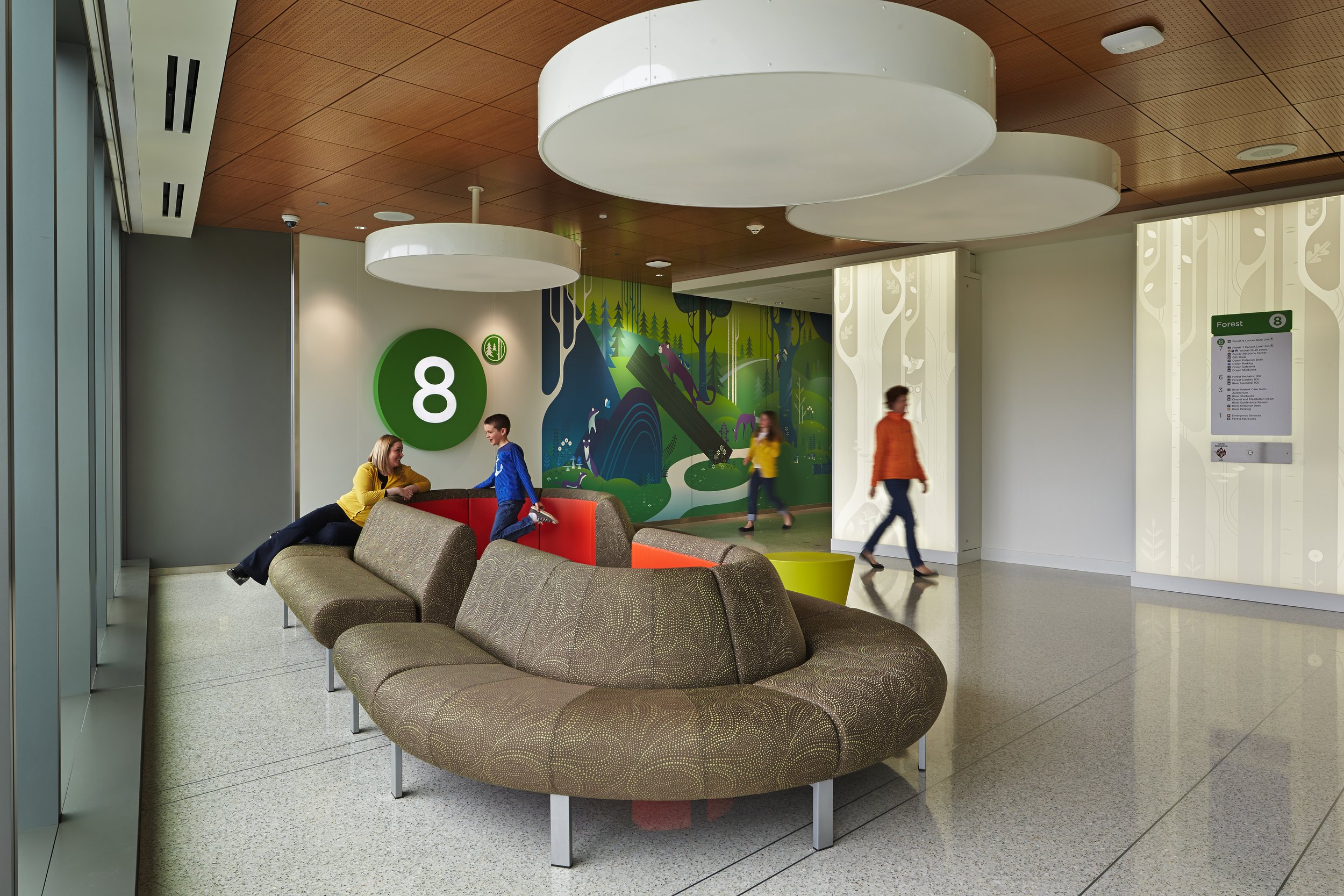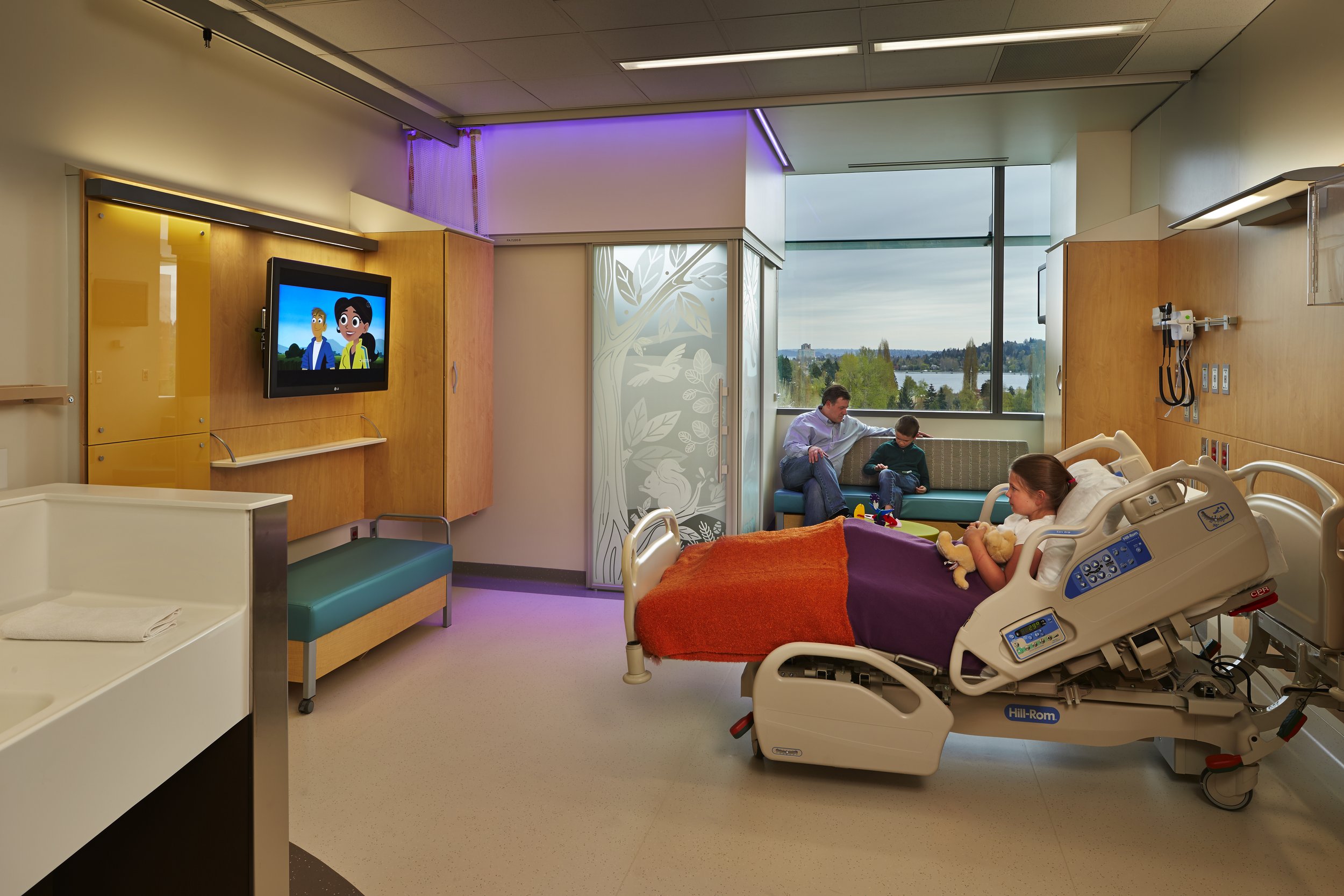SEATTLE CHILDREN’S HOSPITAL BUILDING HOPE INPATIENT TOWER
-
Seattle, Washington
Inpatient pediatric tower
Includes Med/Surg, ICU and 2 Cancer Care Units
80 private patient rooms with the capacity to flex to 192 patient beds
330,000 sq. ft
Completed in 2013
Utilized lean CPI process
LEED Gold Certified
Work done while at ZGF Architects
Project role: Interior Designer
Photography by: Benjamin Benschneider
-
The design team expanded pediatric inpatient and emergency care services with the 330,000-square-foot, eight-story Building Hope at Seattle Children’s Hospital. The facility includes a ground-floor emergency department, an intensive care level, and two cancer care units, one of which is the nation’s first inpatient cancer care unit designed specifically for teens and young adults. With 80 beds and capacity for expansion to 192, Building Hope addresses the growing needs of patients and families.
The team employed a Lean, cross-functional design approach, engaging over 200 caregivers and family representatives in more than 20 Integrated Design Events. These collaborative workshops assessed care models, identified inefficiencies, refined processes, and developed solutions for an operationally efficient, patient-centered environment. Full-scale mock-ups allowed scenario testing to optimize functionality. The resulting design tripled caregivers’ time spent providing in-room treatment (from 26% to 76%), reduced caregiver travel distances by 80%, and cut supply search time by 90%.
The building incorporates universal patient rooms organized into 8-bed “neighborhoods,” providing flexibility to adapt to census, staffing, and acuity fluctuations. Demountable walls and modular furniture enhance adaptability and maintain clear sightlines to patient rooms. Each patient room features pass-throughs for medication, supplies, food delivery, and waste disposal, minimizing staff interruptions and allowing patients to rest undisturbed.
The team oriented patient rooms to maximize views of nature, promoting calm and healing. Personalization options include glass markerboards, display shelving, and customizable LED lighting. Each room’s parent zone offers privacy with a curtain divider, a flexible sofa that converts to a bed, an independent entertainment system, and individual lighting controls. The clinical provider space near the room’s entry, separated by a curtain, allows staff to prepare medication and chart without disturbing the patient. Additional family spaces throughout the building provide areas for rest, reflection, and support.
The Forest-inspired interiors continue Seattle Children’s thematic design and wayfinding strategy, incorporating the Pacific Northwest’s natural beauty to create a calming, engaging healing environment. The design emphasizes connections to nature and natural light with uninterrupted outdoor views and environmental graphics featuring the hospital’s Forest theme. Regional motifs and playful patterns foster discovery, positive distraction, and tranquility. A multi-layered acoustic strategy enhances the restorative atmosphere, using rubber flooring in patient units, cork flooring in family spaces, fabric-wrapped panels, and enhanced acoustic ceiling systems to minimize noise.
-
Modern Healthcare Design Award of Excellence, 2013
Healthcare Design Magazine Citation of Merit, 2013
Contract Magazine, Center for Health and Design Citation of Merit, 2013
The Illuminating Engineering Society of North America Award of Merit, 2014
ENR Northwest Best Healthcare Projects, 2013
Healthcare Design- Landscape Architecture Award for Health Care Communities, Silver, 2014




