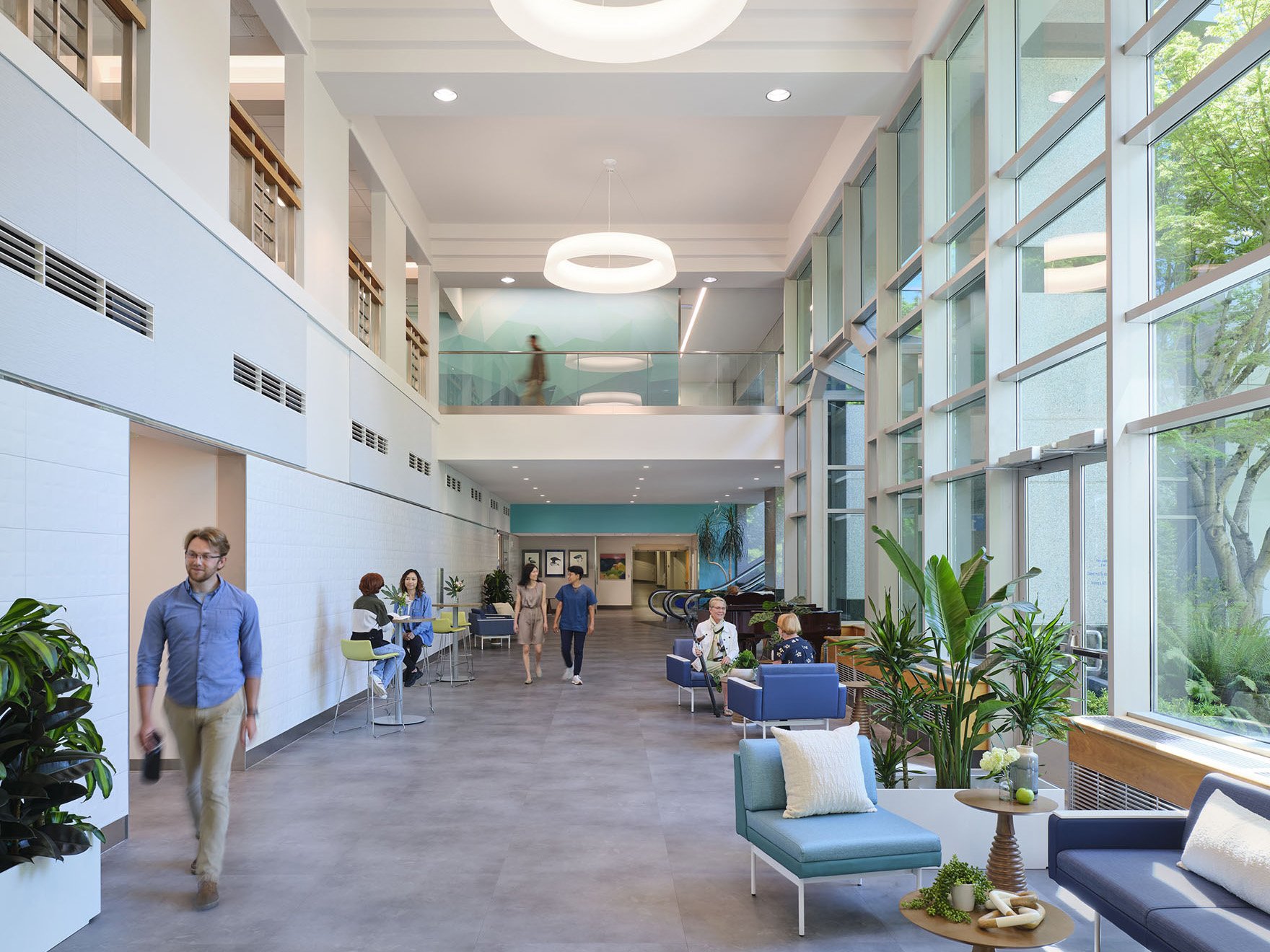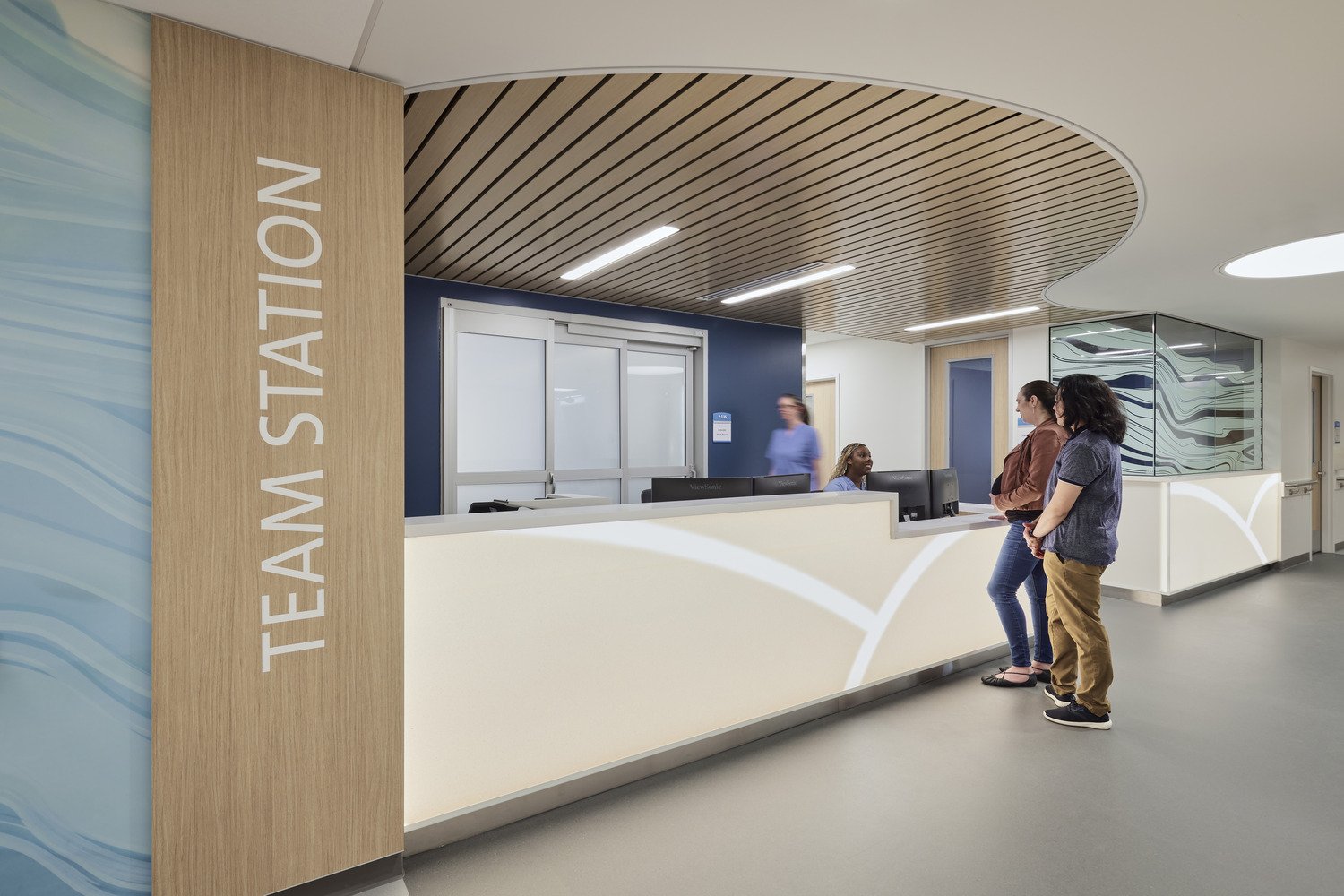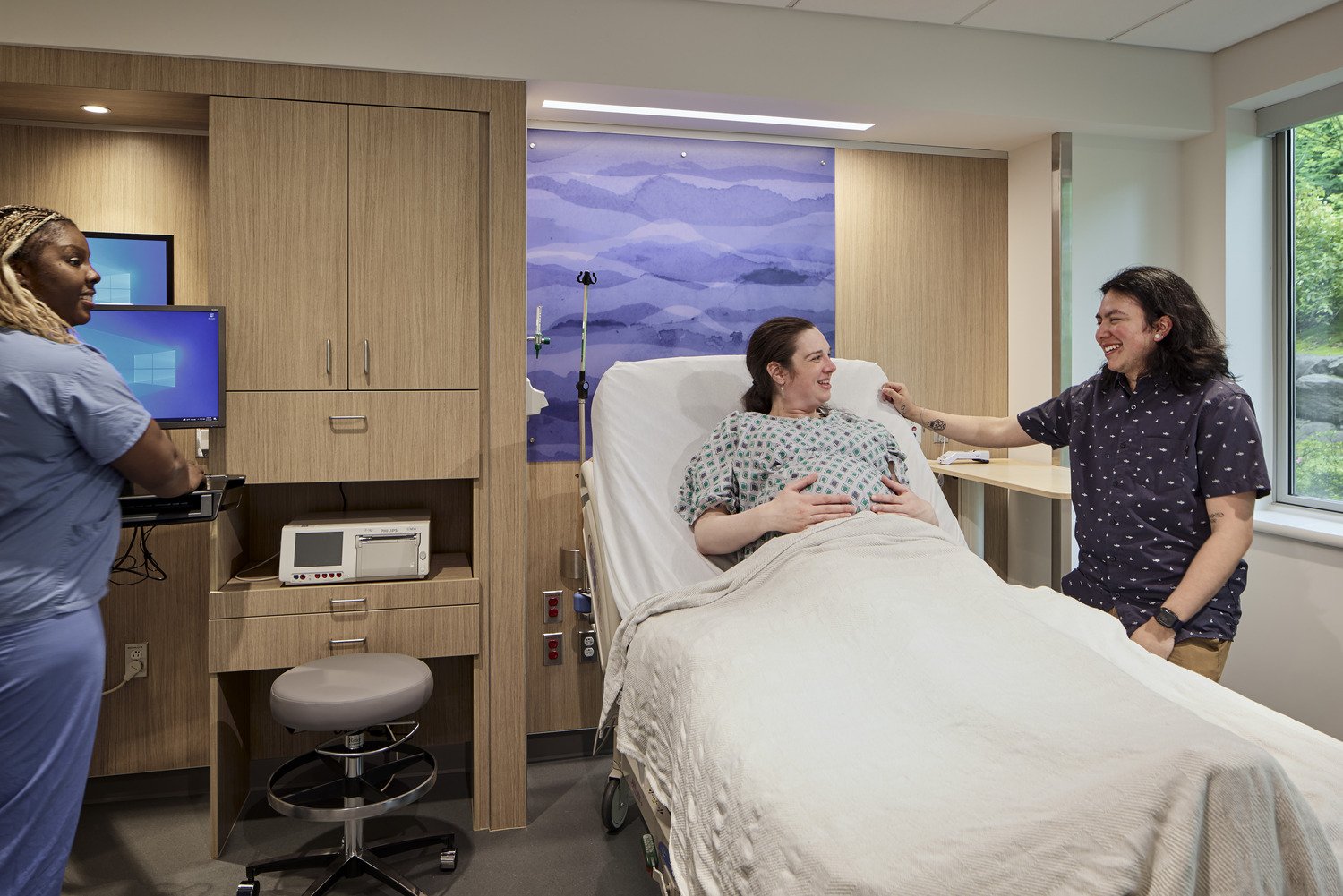EVERGREEN FAMILY MATERNITY
-
Kirkland, Washington
Inpatient Family Maternity Expansion and Renovation
97 Beds
Includes LDRP Unit, Ante/Postpartum Unit, NICU Unit, OB ED and Atrium
Project spans 3 levels
90,000 sq. ft
Completed in 2023
Progressive design-build
Utilized Lean Design Process
Work done while at Ankrom Moisan Architects
Project roles: Medical Planner, Interior Designer and lean facilitator through DD
Photography by: Aaron Locke
-
The EvergreenHealth Family Maternity Center (FMC) renovation and expansion transformed 90,000 sq. ft. of an existing hospital wing into a modern maternity center. The project added a new Obstetrics Emergency Department (OB ED) at the entry, reconfigured the Labor, Delivery, Recovery, and Postpartum Unit (LDRP), expanded the Neonatal Intensive Care Unit (NICU), upgraded the Ante/Postpartum Unit, and remodeled the existing atrium space.
I led a series of Lean Integrated design workshops with the Ankrom Moisan team, engaging over 25 stakeholders, including clinical staff, leadership, and consultants, to address workflow inefficiencies, enhance patient privacy, and improve the overall experience for patients, visitors, and staff. Through workshops, full-scale mock-ups, and collaborative planning, the team and I created a design that is efficient, functional, and aesthetically beautiful.
The design concept draws inspiration from water, with central elements like the lobby and provider stations serving as "ripple points" from which people flow. Wayfinding subtly mirrors water currents, guiding visitors effortlessly. This vision comes to life through a calming color palette, organic shapes, and understated environmental graphics, creating a serene, hospitality-inspired atmosphere for patients and families. In patient rooms, medical equipment and clinical items are thoughtfully concealed within casework to maintain a soothing environment.
The project followed a progressive design-build approach, fostering early collaboration with the contractor and engineers. This partnership enabled the team to develop creative strategies from the outset, resulting in significant cost savings and a shortened project schedule that the team maintained throughout the process.






